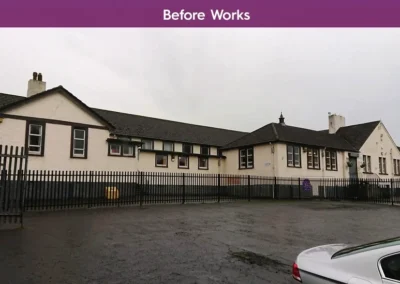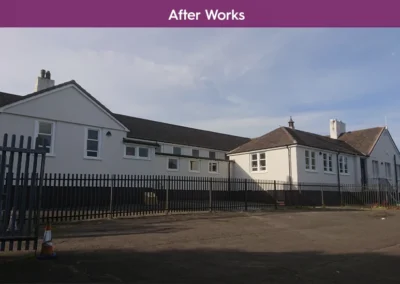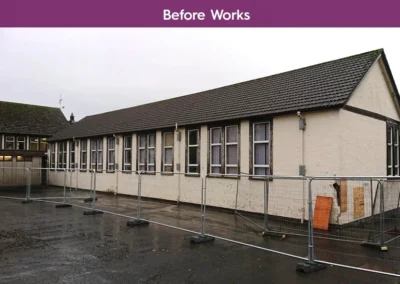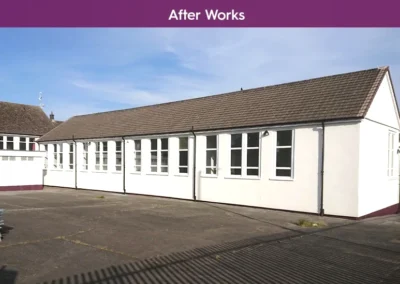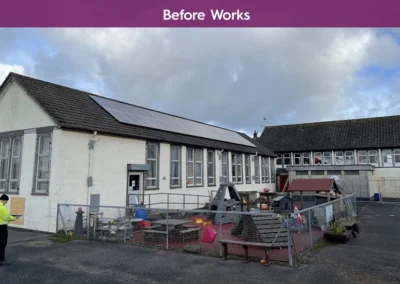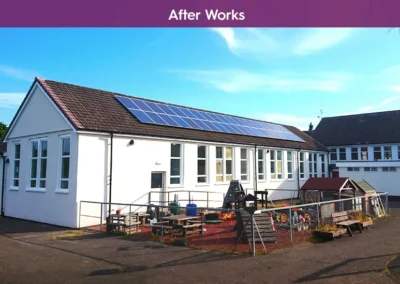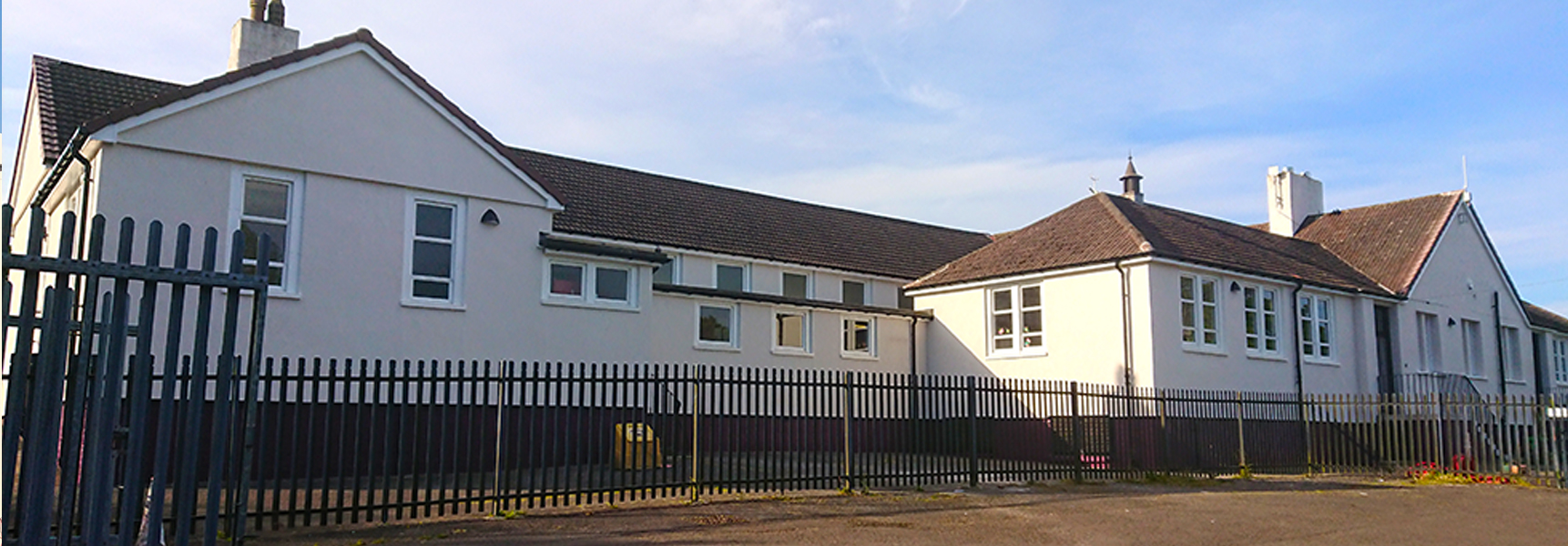
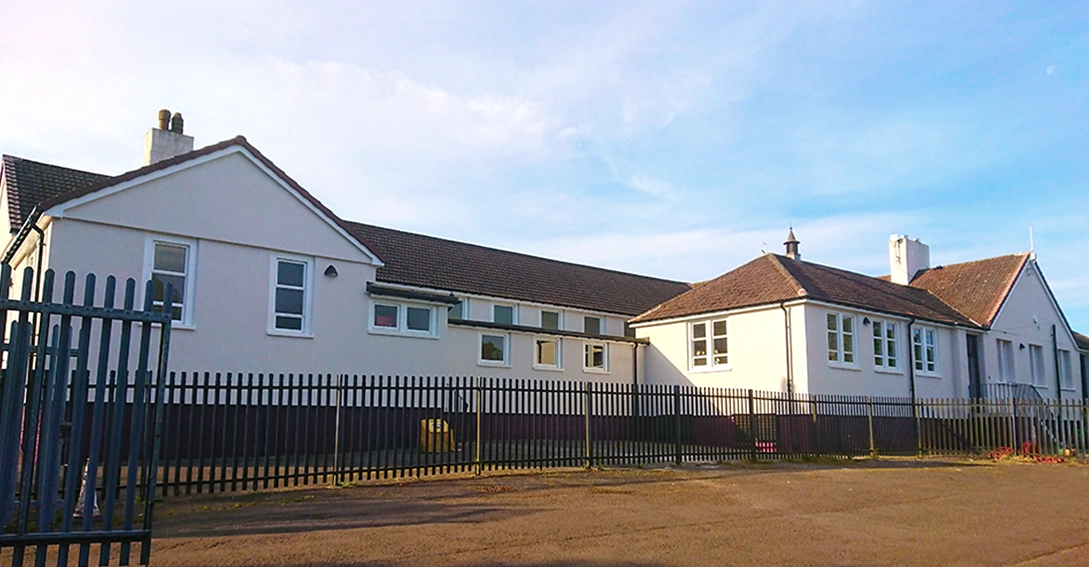
Case Study: Allanton Primary School, Façade Replacement
Emergency Recladding Works to a popular North Lanarkshire Primary School.
The Clients
This project was part of the suite of commissions received from North Lanarkshire Council Local Authority.
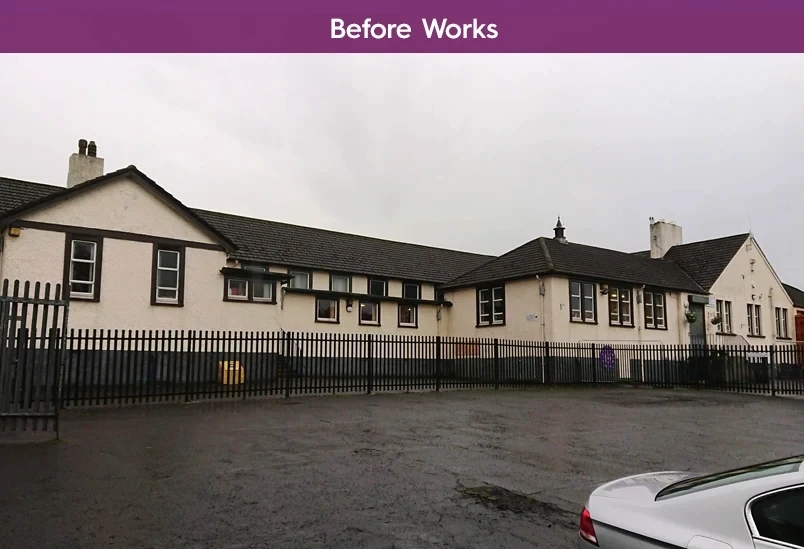
The Brief
Block Architects were first approached by the Client to undertake emergency recladding works at the Primary School following its emergency closure and decanting of pupils and staff. Prior investigations of the existing cladding system led to the conclusion that all external cladding should be removed and thereafter replaced with an External Wall Insulated System.
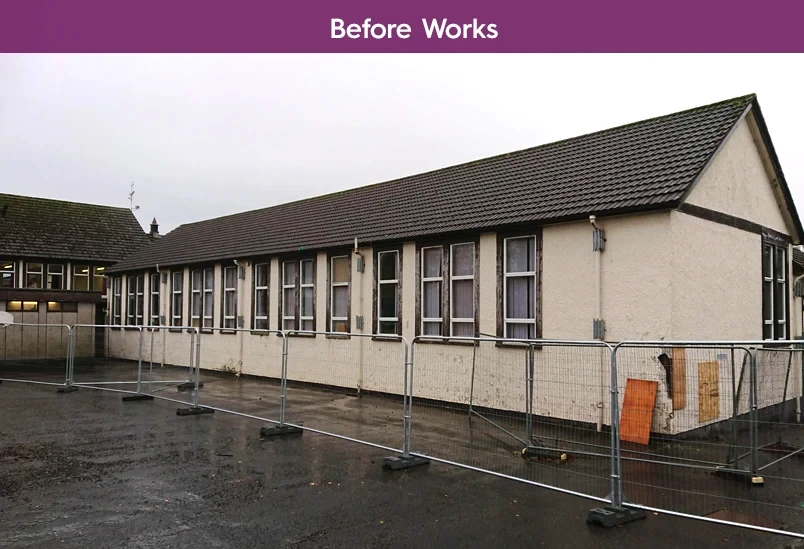
Our Solutions
The main masonry cladding and render system was removed exposing the original timber frame of the school. Minimal rot works were repaired under the contract prior to the phased refitting of the EWI System.
In detailing the fitting of the EWI system other building components were also replaced including external lighting, alarm systems, school bells, rainwater goods, flashings and partial making good of roofs and flashings as disturbed.

A true team spirit ensured the delivery of this school in what was a well-co-ordinated project by the Main Contractor, such that the pupils returned to a brighter, cleaner and much warmer school after the summer break in 2022.
Block Architects assisted with Building Warrant, Tender and Procurement and Contract Administration works.
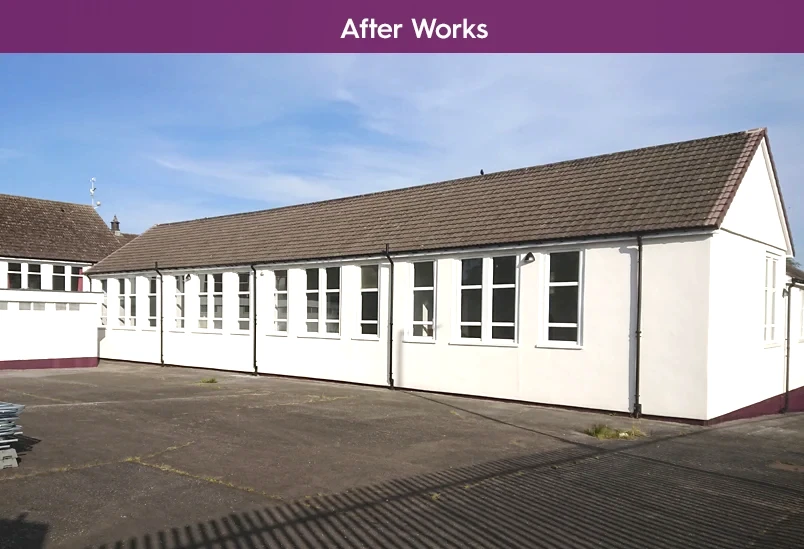
Block Architects have a proven track record of designing inspiring spaces for residential and commercial projects throughout Scotland. We call upon our vast experience and excellent customer service to deliver projects that our clients love.





