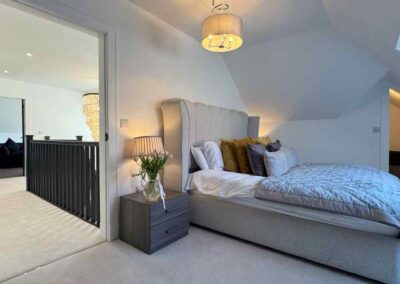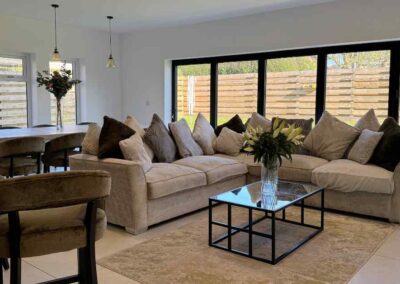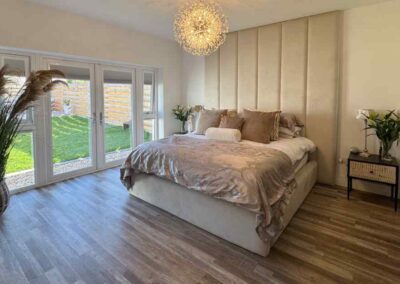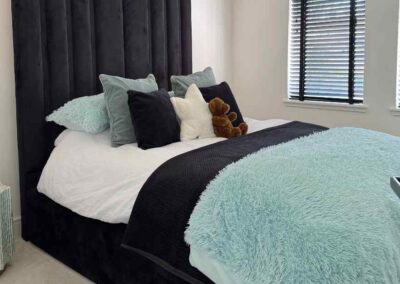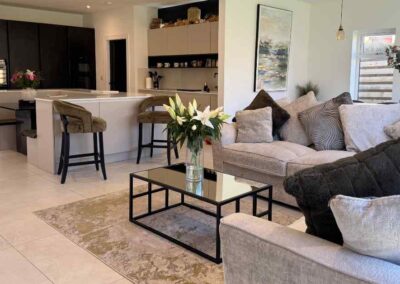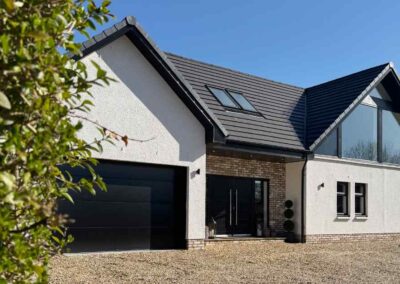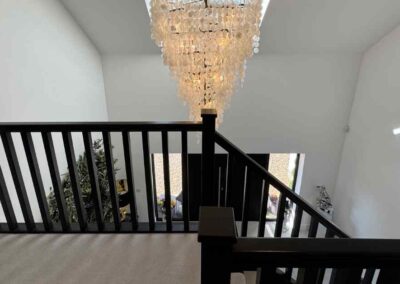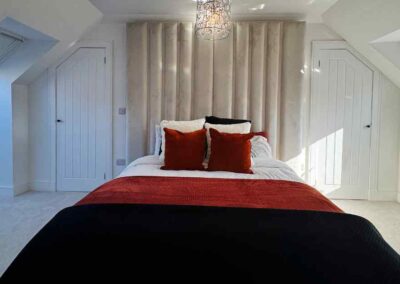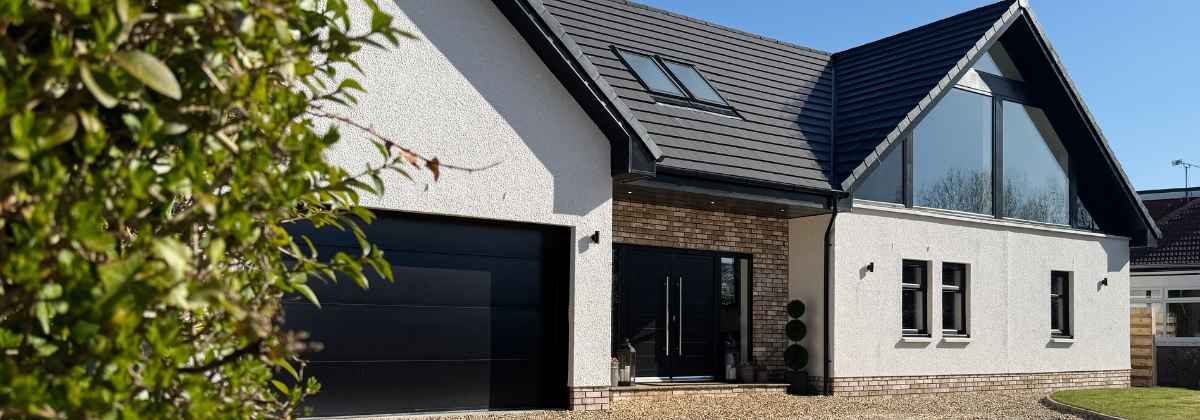

Case Study: From Dorran to Dream Home – A Contemporary Family Dwelling in Lenzie
Set in a leafy suburban street in the affluent town of Lenzie, this modern luxury family home replaces a modest and structurally unsound Dorran bungalow. Designed to blend seamlessly into its surroundings while delivering contemporary living, this new-build home represents a significant upgrade in both function and form.
The Clients
The MacPhersons had a strong emotional connection to the area – their parents lived next door to the Dorran bungalow. When the property came up for sale, it offered the ideal opportunity to live closer to their ageing parents while building a bespoke home tailored to their lifestyle. Given the well-documented structural issues with Dorran homes, a rebuild was not only preferable…but necessary.
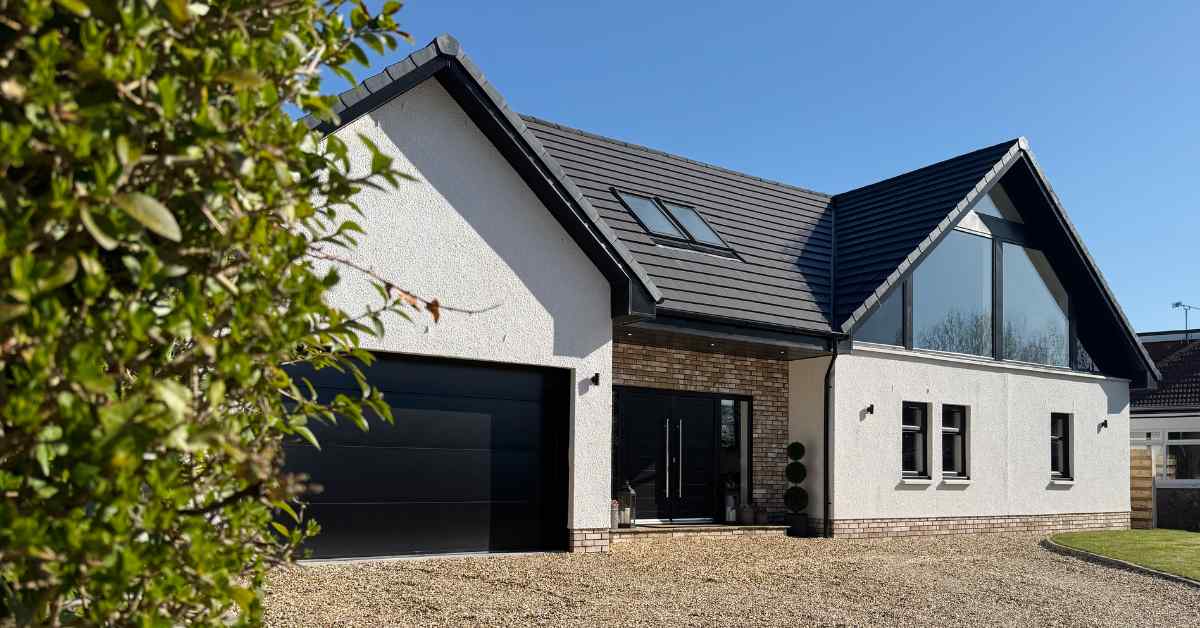
The Brief
Block Architects were appointed to maximise the development potential of the site following the bungalow’s demolition. The client’s key priorities included an open-plan layout, generous hallways, and a luxurious ground-floor master suite complete with ensuite and dressing room.
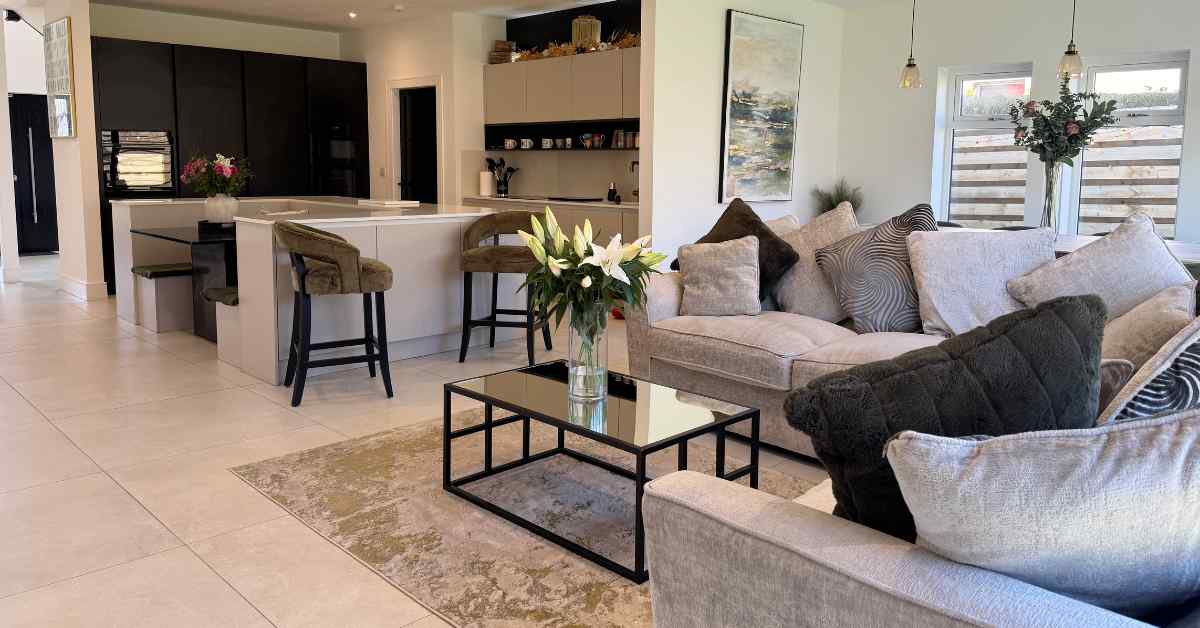
Our Solutions
The generous plot allowed the house to be sensitively set back from the street, aligning with the existing building line while retaining ample rear garden space. Once overgrown hedges and boundary trees were cleared, the full width of the site became evident – unlocking the potential for a broad, expansive footprint.
The final design features a dramatic, light-filled entrance hall with a statement staircase leading to two upstairs bedrooms and a spacious glazed entertainment area. This striking upper-level room – equally suitable as a bedroom – was instead envisioned as a vibrant social space for the family to enjoy films, games, and gatherings.
Downstairs, the open-plan kitchen, living, and dining area connects directly to the rear garden, benefiting from evening sunlight and fostering an indoor-outdoor lifestyle. The master suite, located on the right wing of the house, offers direct access to the garden for added privacy and comfort.
The Result
This home is designed to feel both warm and open, balancing spaciousness with intimacy. It maximises views within a suburban setting while respecting the character and scale of neighbouring properties — a key factor in securing planning consent.
Block Architects provided full architectural services, including planning applications, building warrant approvals, and support with on-site coordination and project management.





