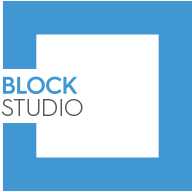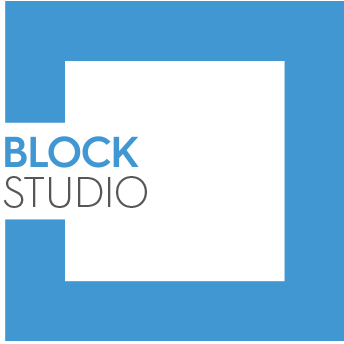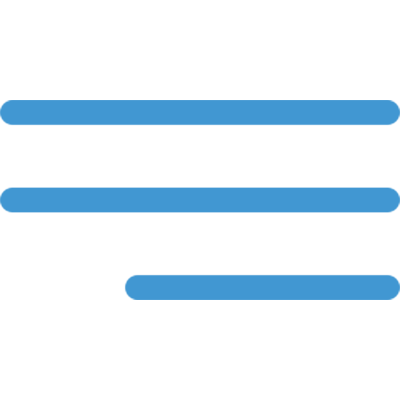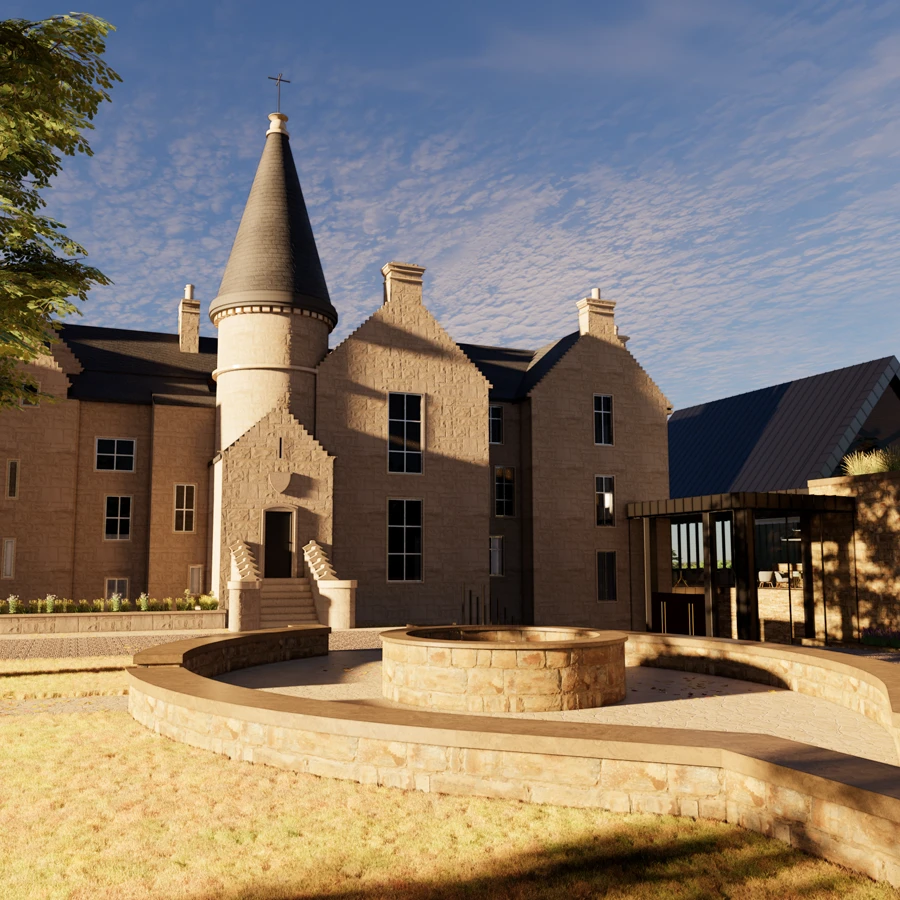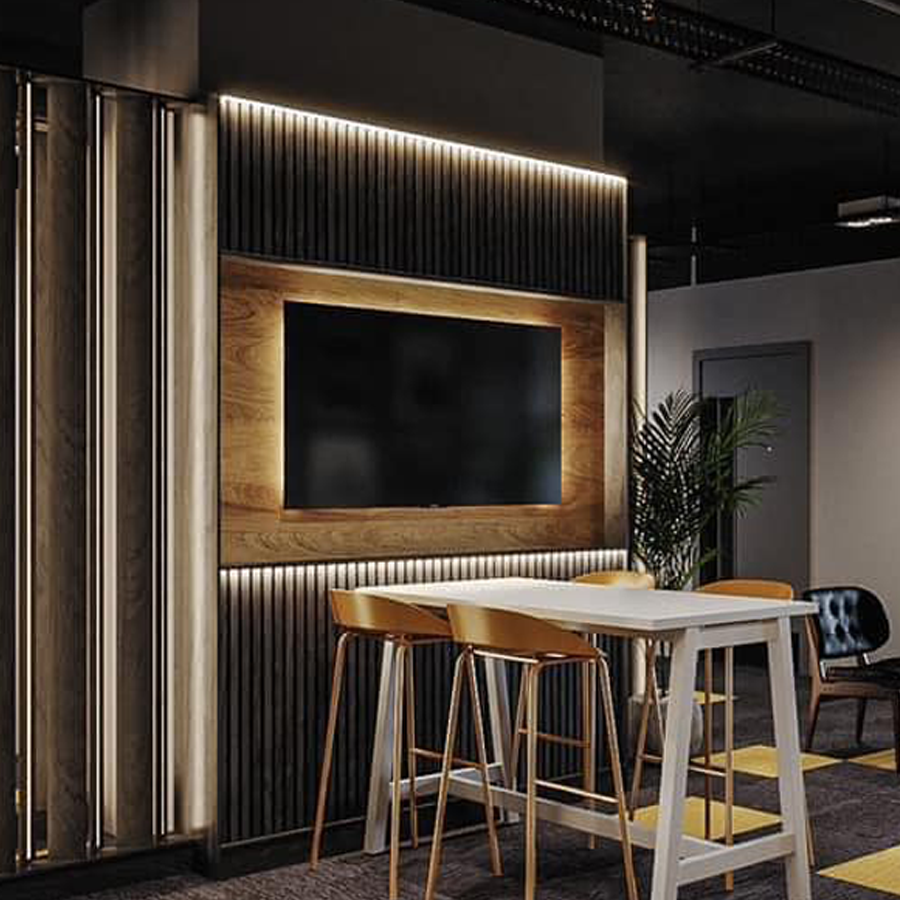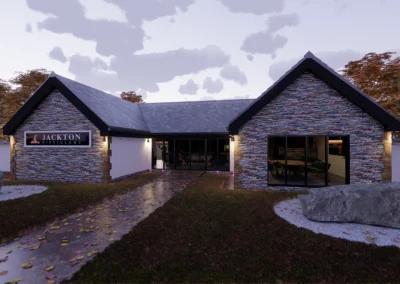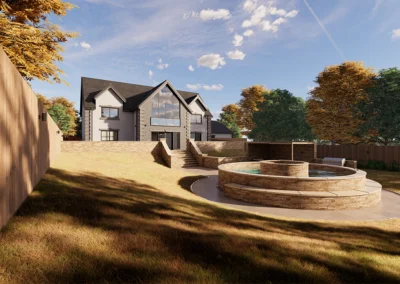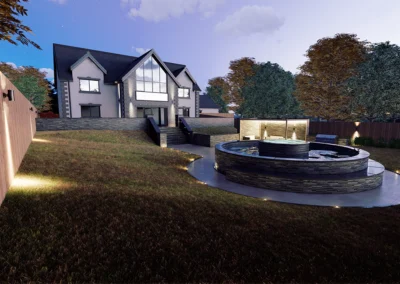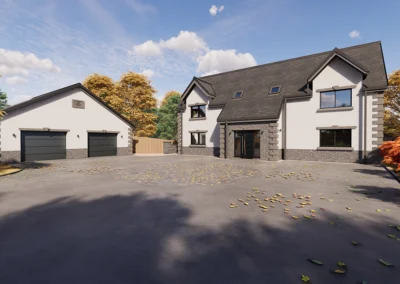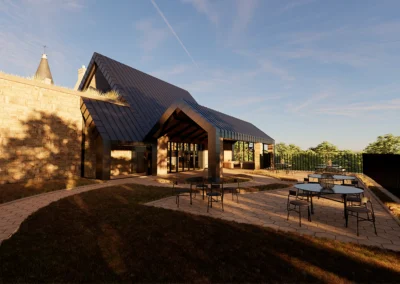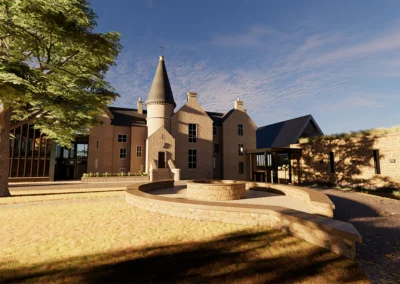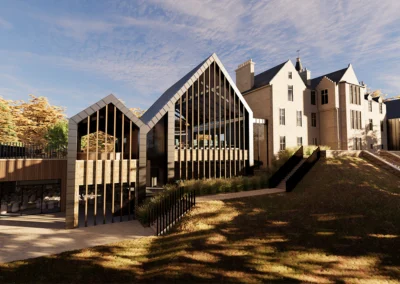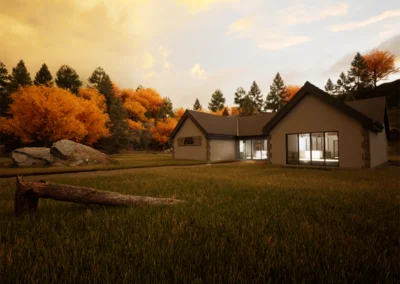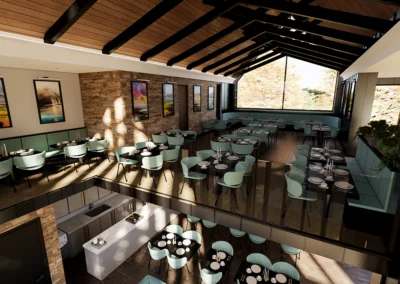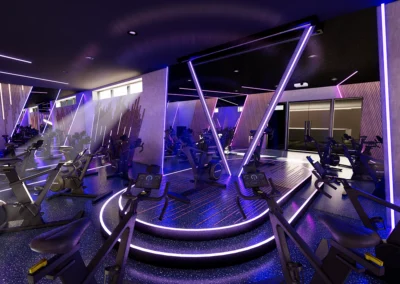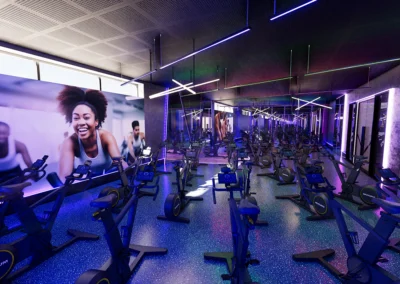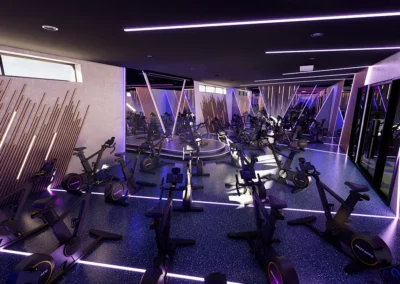CGI Visualisation
Welcome to Block STUDIO a team of creative individuals based in Hamilton. Our primary focus is to deliver realistic CGI and Architectural Visualisations.
We are a division of the Block Architects team. We deliver their client’s requirements but also work independently for Property Developers, other Architects, Investors and Property Agents in fact anyone who needs a CGI Image.
Our images can be used for banners, brochures, social media, off-plan selling, sales literature, marketing literature and to accompany planning applications.
GARRION TOWER
KING STREET
Our team specialise in
- CGI Amination / 3D walkthrough
- CGI Visualisation
- 360deg images
- Photomontage
- Bird’s Eye /Aerial views
- Virtual Reality walk through of your building
- Sun path modelling
- Stand alone desktop 3D model to be viewed at the comfort of your own computer.
- 3D Floor Plans
- Interior Images
- Exterior Images
- Photographs and videography of the construction stage, documenting vital stages of the project.
Our Simple 5 Step Process:

Enquiry
Make your enquiry and receive
a cost.
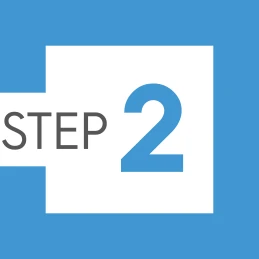
White Model
Initial white model images prepared
to agree final camera positions
and angles.
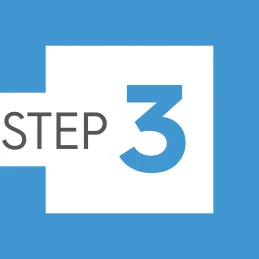
Texturing
Initial textures and lighting added
to the images all sent at
low resolution.

Image Processing
Final full-resolution images
are adjusted and edited in
Photoshop to give you that
realistic image quality.

Final Delivery
High quality images (watermarked) are issued to the client for final review. Minor last minute adjustments are made and following payment watermarks will be removed.
Block Architects have a proven track record of designing inspiring spaces for residential and commercial projects throughout Scotland. We call upon our vast experience and excellent customer service to deliver projects that our clients love.
