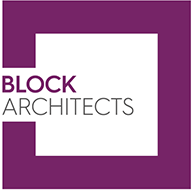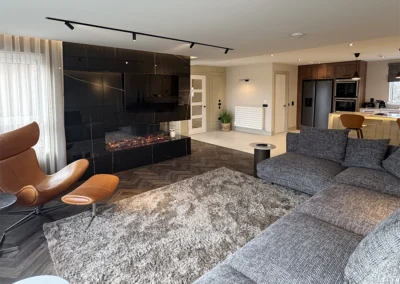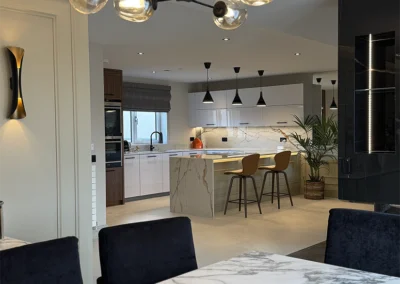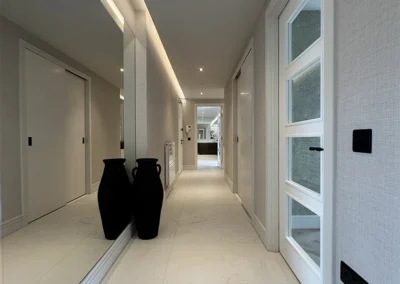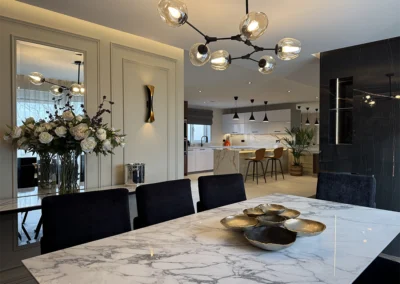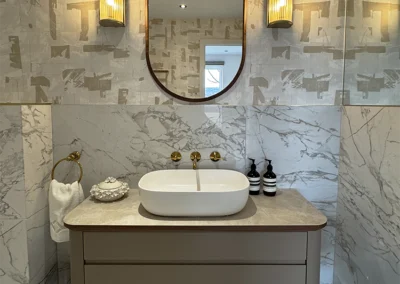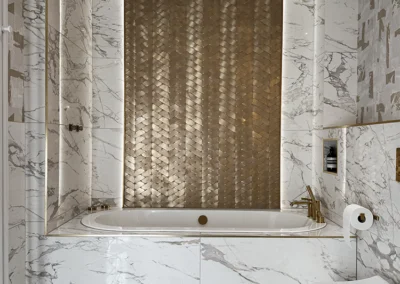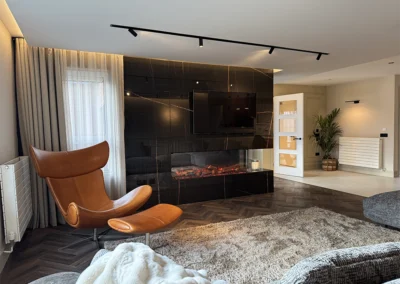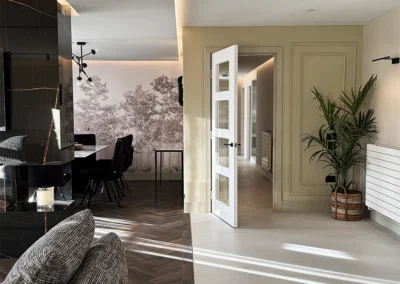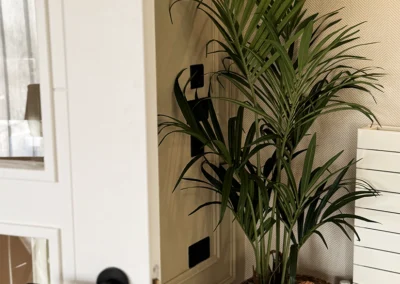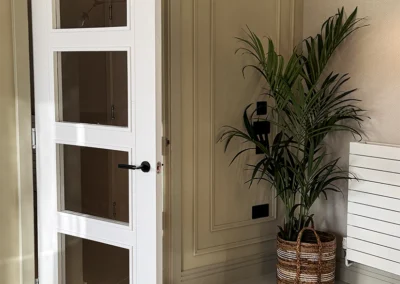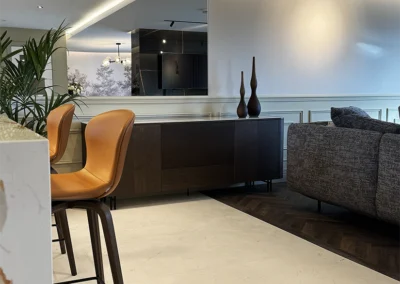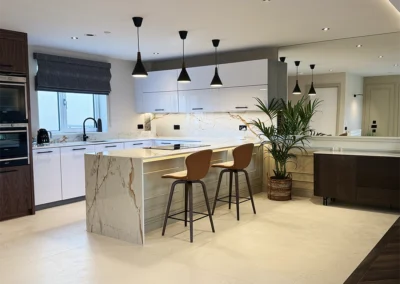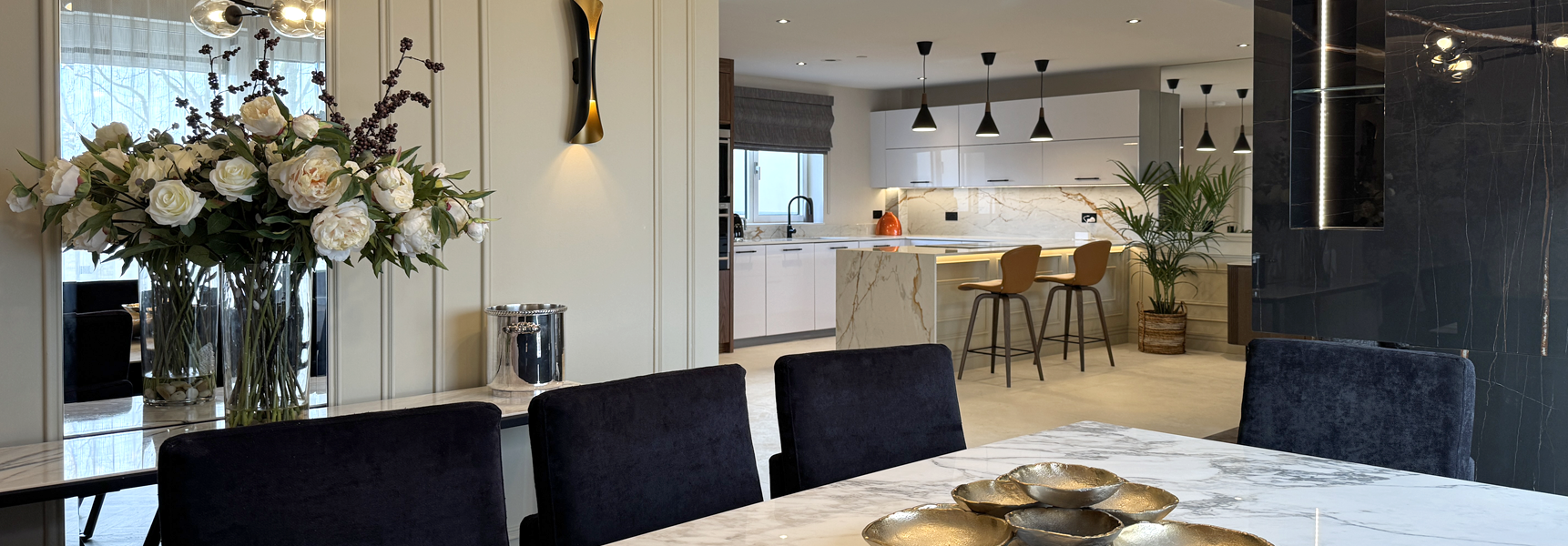
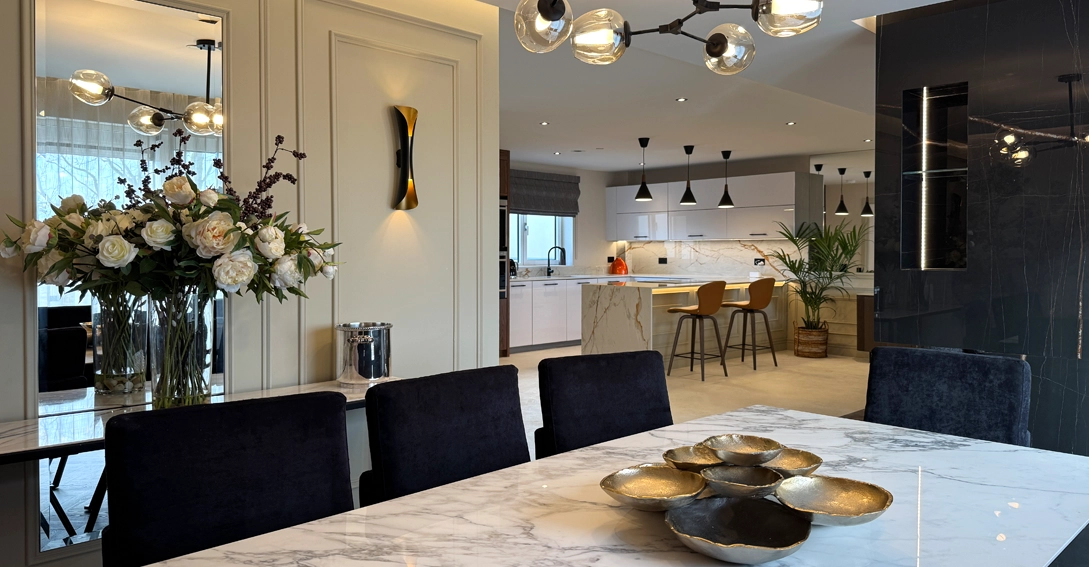
Case Study: Bothwell Penthouse Apartment
Blending modern luxury with smart spatial planning and bespoke design touches throughout.
The client
Our client is a prominent figure in the Scottish hospitality scene, known for their experience in commercial fitouts and a keen eye for high-end aesthetics.
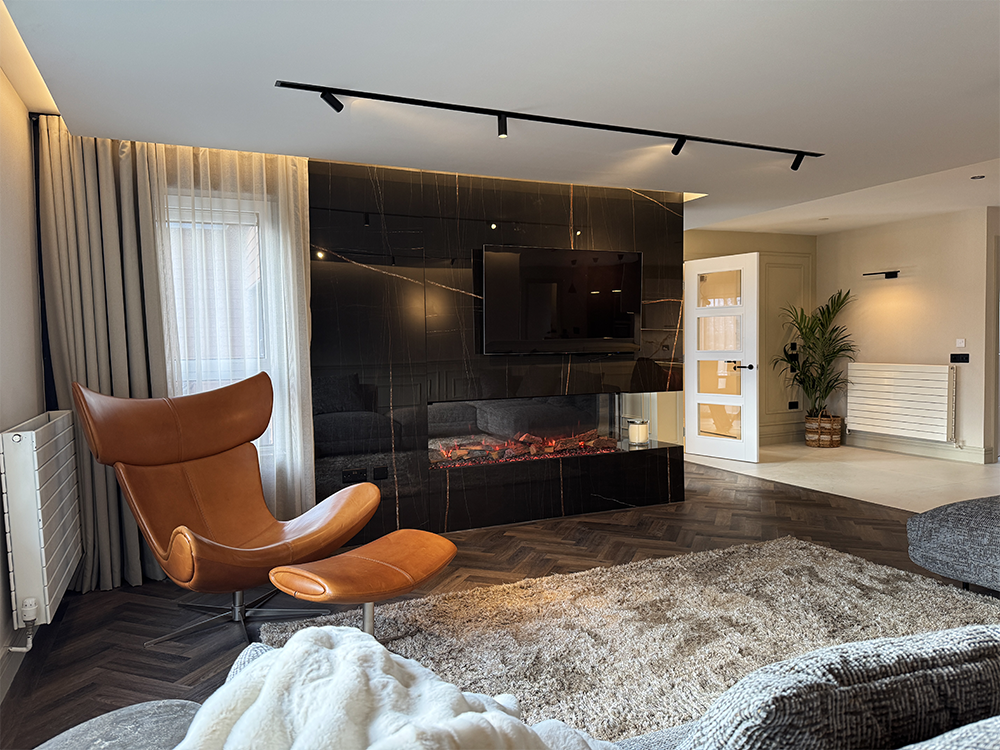
The Brief
The task was to transform a functional open-plan apartment into a luxurious, inviting home that reflects the owner’s tastes through a modern design approach.
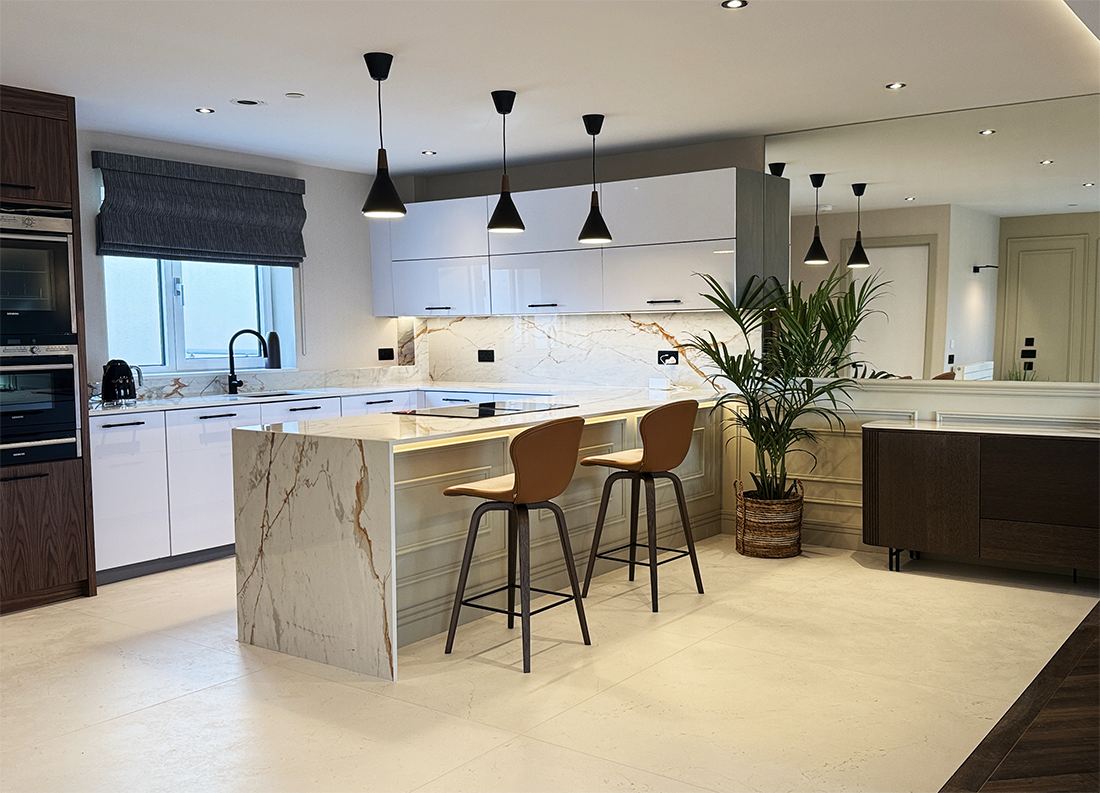
Our Solution
We approached the project by redesigning the existing three-bedroom apartment to enhance the overall space. By reducing the number of bedrooms, we created a spacious master bedroom complete with a larger en-suite. This layout allowed us to incorporate a separate walk-in wardrobe, providing additional storage while retaining a guest bedroom. We also introduced a new feature bathroom with a Porcelanosa suite, which includes a stone wash-hand basin and a striking Tektura cloudburst digital print wallcovering, making a bold statement.
The existing entrance hallway suffered from a lack of natural light. To address this, we proposed installing high-level continuous concealed lighting by lowering the ceiling. This modification increased the number of light fittings and incorporated mirrors to create the illusion of a more spacious, narrow hall.
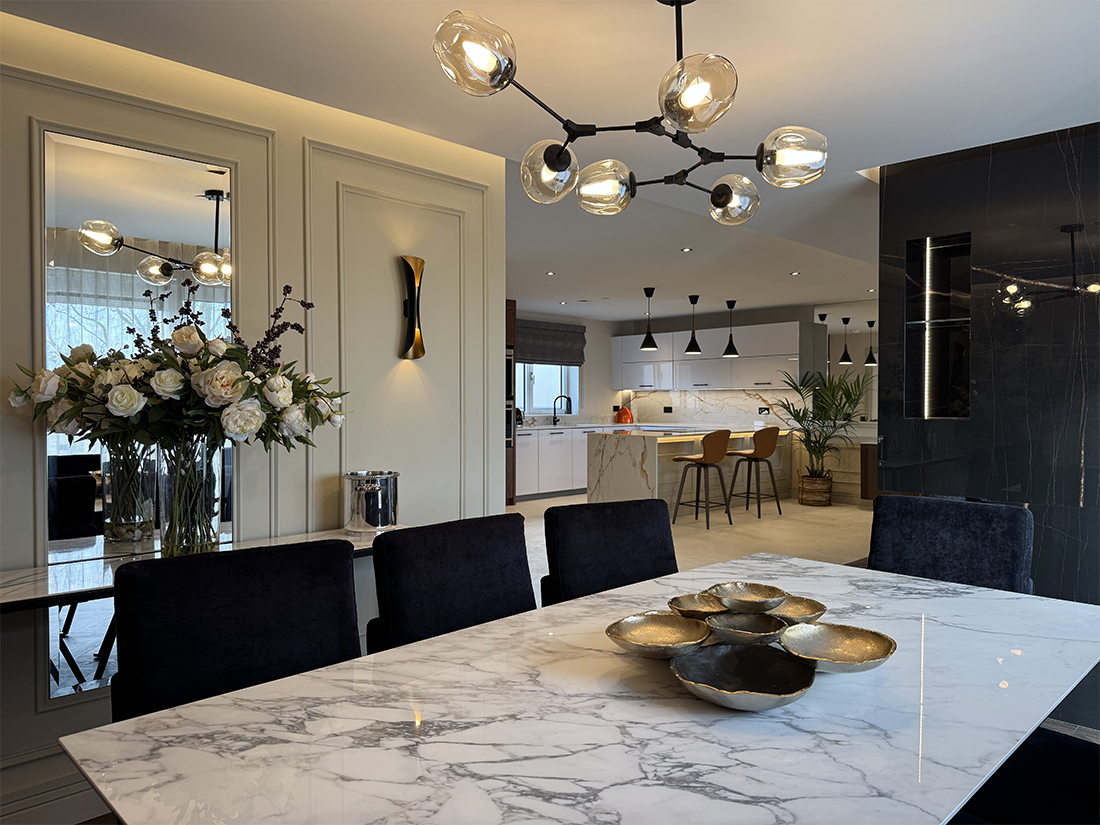
While the open-plan kitchen, living, and dining area was spacious, it lacked defining features and a focal point. We created a large feature fireplace wall to delineate the living room from the dining area, ensuring the scale matched the vast open space. Cladding the fireplace with XL black marble effect porcelain wall panels enhanced the overall design.
To improve the kitchen aesthetically while working with the existing base units, we replaced the worktop and splashback, and removed the extract hood for a more modern feel. We proposed installing new tall walnut kitchen units to house the cookers and an American-style fridge, giving the kitchen a bespoke finish. A new lighting scheme—with concealed LED strips, wall lights, and picture lights—added a fresh dimension to the living room. The warm white LED lighting helped create a softer, more inviting atmosphere.
Our client’s selection of Bo Concept furniture, featuring heavy-textured upholstery fabric and tan leather, complemented the newly painted wall panelling throughout the space. Contrasting flooring from large format Porcelanosa tiles to walnut effect Plusfloor herringbone planks with a brass inlay border, clearly defined the living and dining areas.
The final result is a luxurious contemporary apartment that truly reflects our client’s style.
Block Architects have a proven track record of designing inspiring spaces for residential and commercial projects throughout Scotland. We call upon our vast experience and excellent customer service to deliver projects that our clients love.

