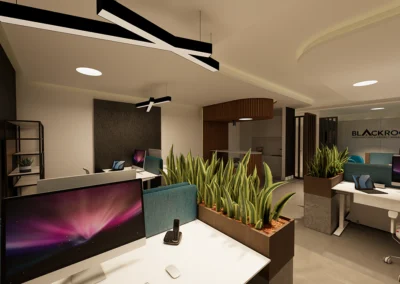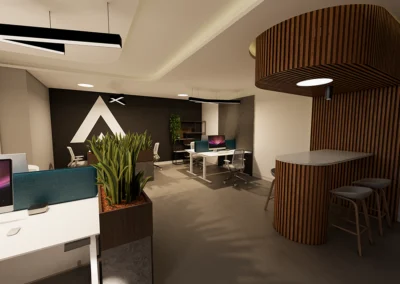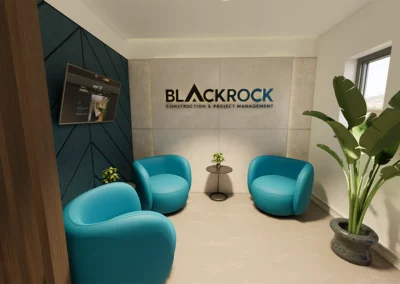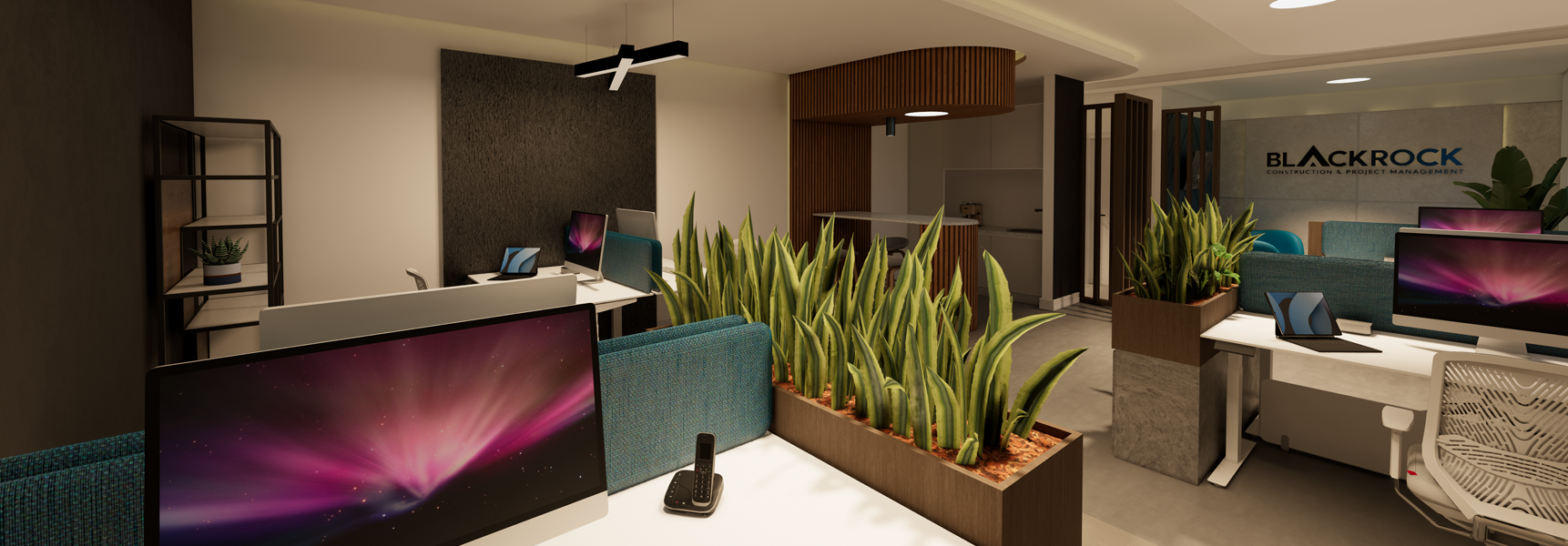
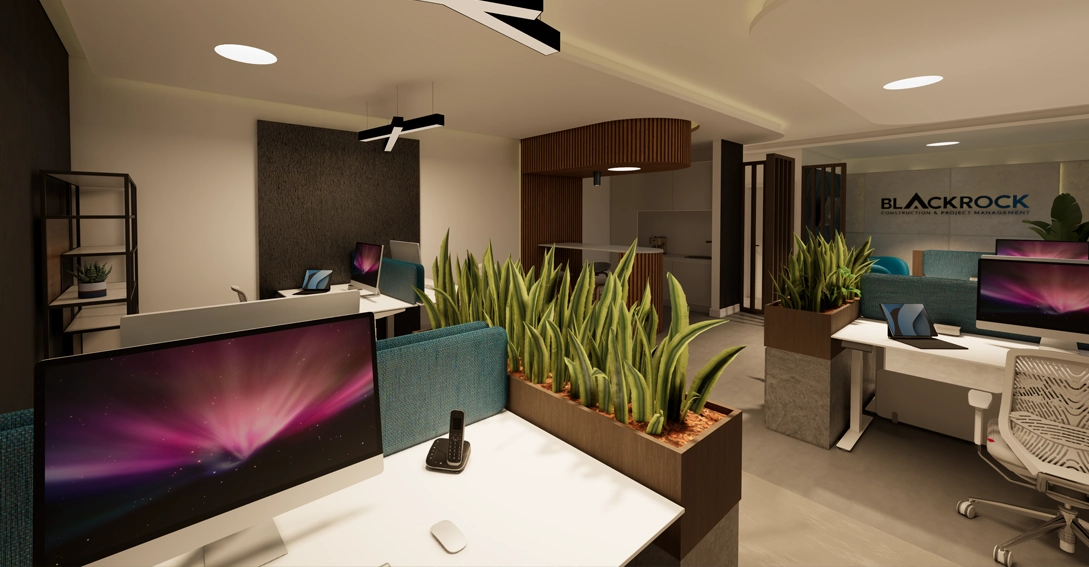
Case Study: Office for Blackrock Construction Group Ltd
A former ice-cream factory takes on a new lease of life. Situated in Muirhead, North Lanarkshire, this project realises a new HQ for Blackrock Construction Group Ltd.
The Clients
Blackrock is an independent construction and project management contractor working with clients across the commercial and residential sectors.
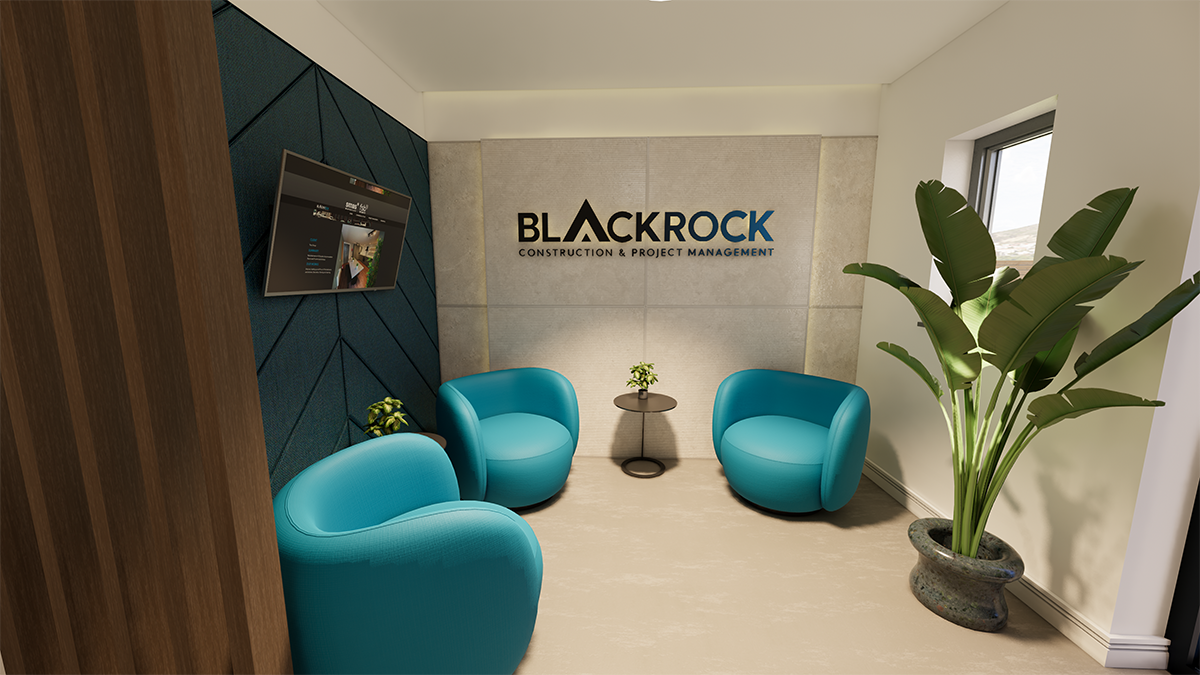
The Brief
Following the purchase of a former ice-cream factory, the client’s dilemma was how to reconfigure the small cellular office area into a modern workplace offering desking space, flow and security in a relatively small open plan space. The Client required a design solution inside and out to reflect their modern corporate response to their industry.

Our Solutions
Working with with the client, Block Interiors designed an open-plan office that fosters teamwork, incorporating a dedicated meeting room specifically to host clients, visitors, and collaborators. The creation of a bright and functional workspace that embodies Blackrock’s commitment to collaboration was vital.
Forming an open plan office can sometimes create a vast, cold and uninviting workspace. Our Block Interiors team solved this by introducing a feature high table and kitchen area which acts as a screen to the lower working desk height. This gives colleagues a chance to sit round a larger table, for informal discussion in the open plan space.
The meeting area, which is a more formal setting, features vertical windows to invite natural light, further enhanced by strategically placed sun tubes throughout the existing structure, flooding the office with daylight. A feature upholstered AV wall gives the space focus and softens the room acoustics.
New stepped suspended ceilings with concealed lighting creates an inviting ambiance. Bespoke manufactured walnut screens add warmth to the space while providing privacy at key locations. Additional design elements, including carefully selected upholstery, furniture, and acoustic wall panels harmonize the workspace, ensuring it is both aesthetically pleasing and conducive to productivity. This project not only fulfils the client’s requirements but gives Blackrock scope for future expansion.
Block Architects have a proven track record of designing inspiring spaces for residential and commercial projects throughout Scotland. We call upon our vast experience and excellent customer service to deliver projects that our clients love.





