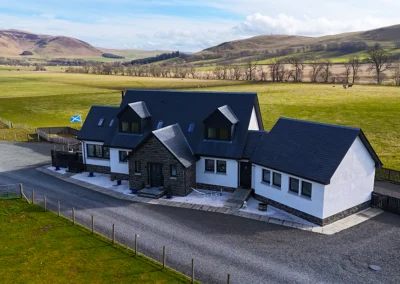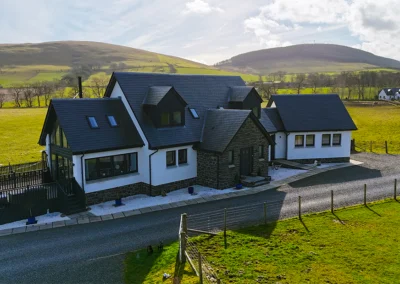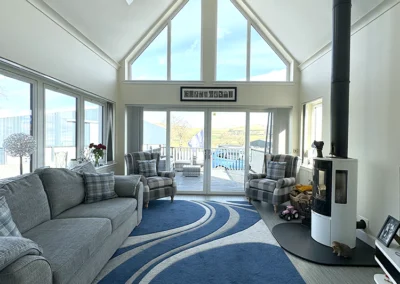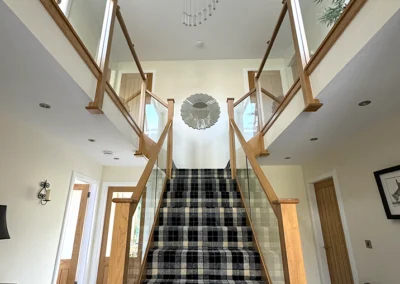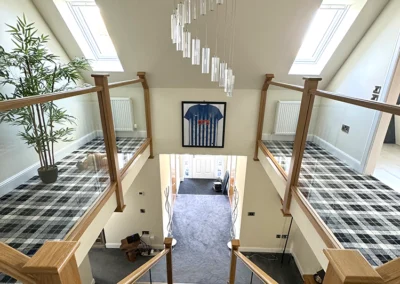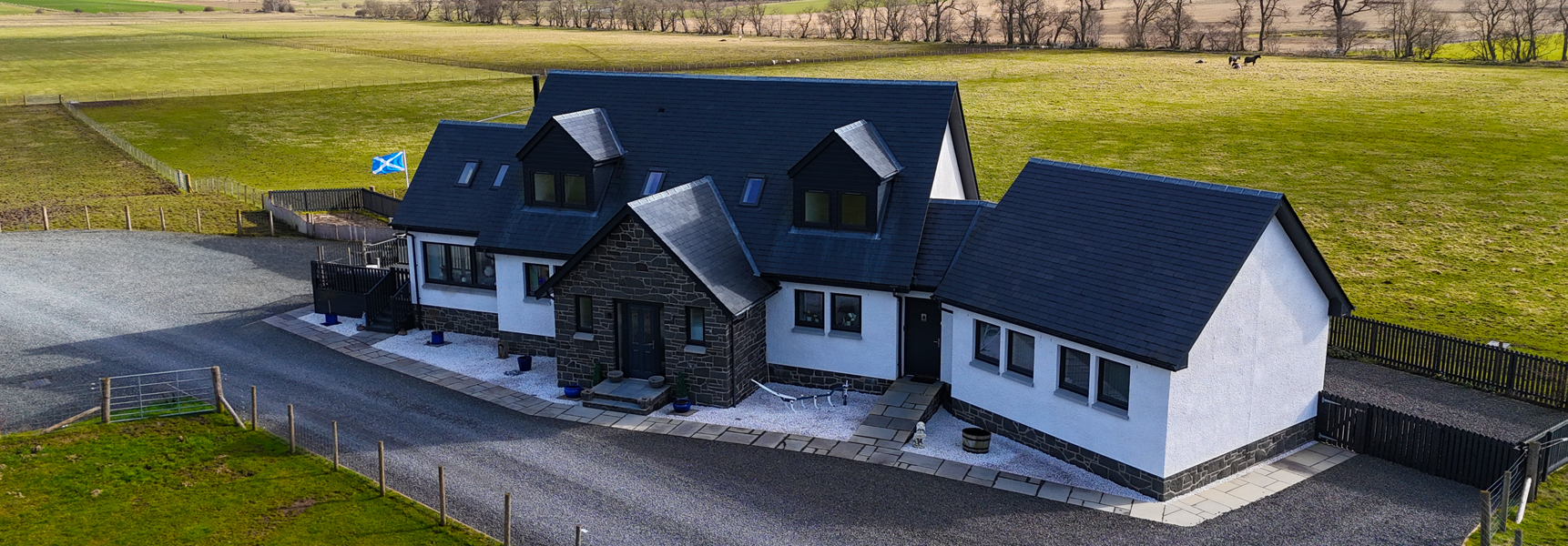
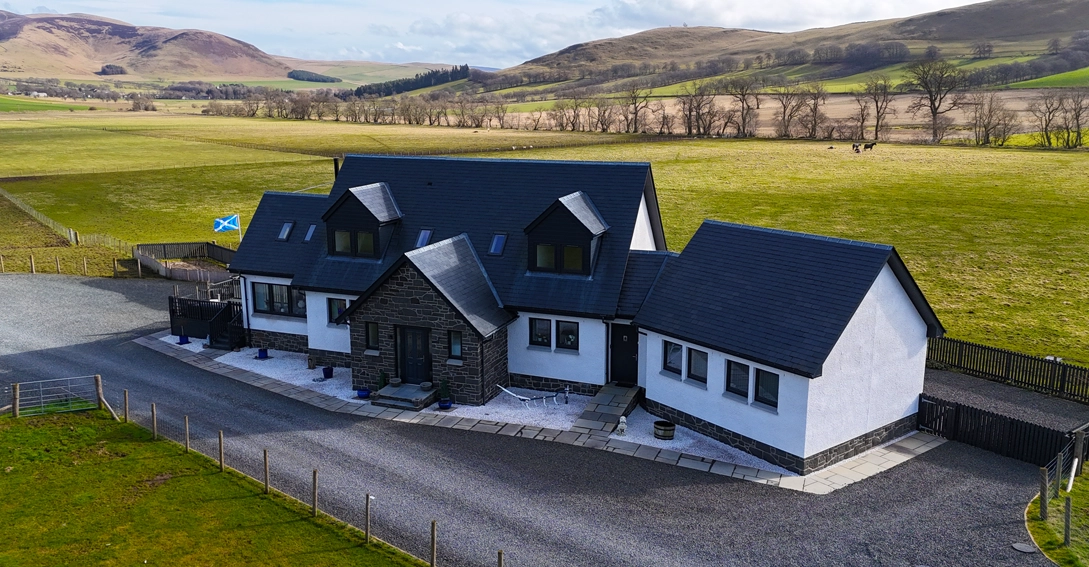
Case Study: Farmhouse and Outbuilding, Biggar
Situated in Kilbucho, in the heart of the Scottish Borders, this farmhouse and associated barn facilitated the successful semi-retirement of our clients.
The Clients
The Cunninghams had operated their farm for several generations, but with their adult children holding full time jobs elsewhere it was time to create a smaller farm which was easily maintained and allowed the family to concentrate on a smaller number of cattle and sheep.
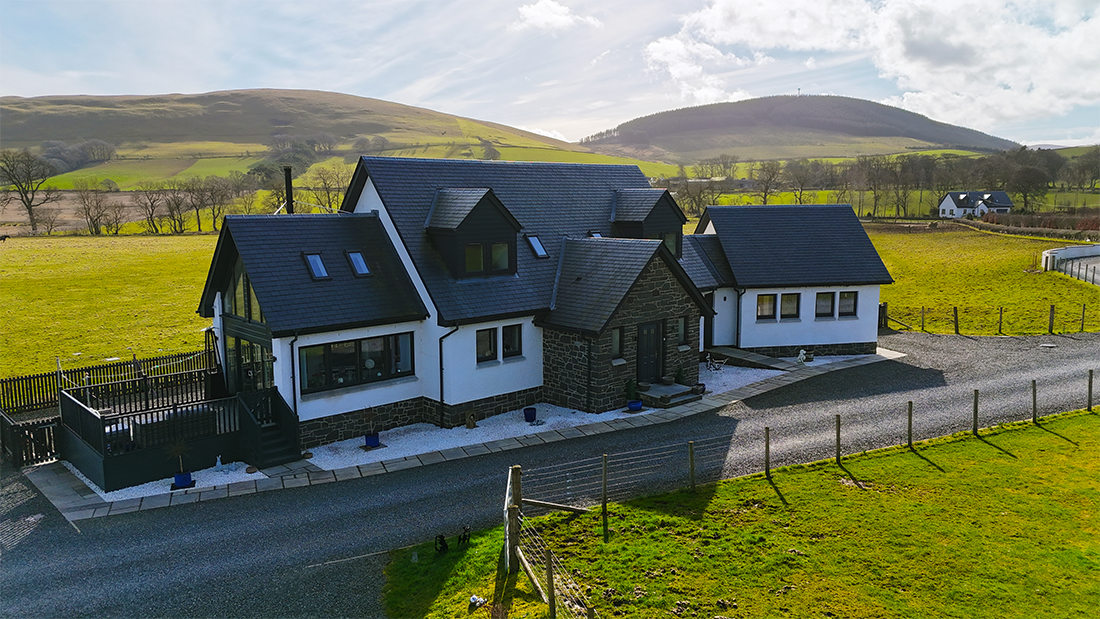
The Brief
Like most farmhouses that have evolved over many generations the existing farmhouse was cold and expensive to heat. The outbuildings of the original farm were extensive and whilst they fulfilled the requirement of the large historical farm the family were looking to downsize their operation and to provide new living accommodation and outbuildings whilst ‘carving’ off a smaller area of the larger farm to see the operators into semi-retirement.
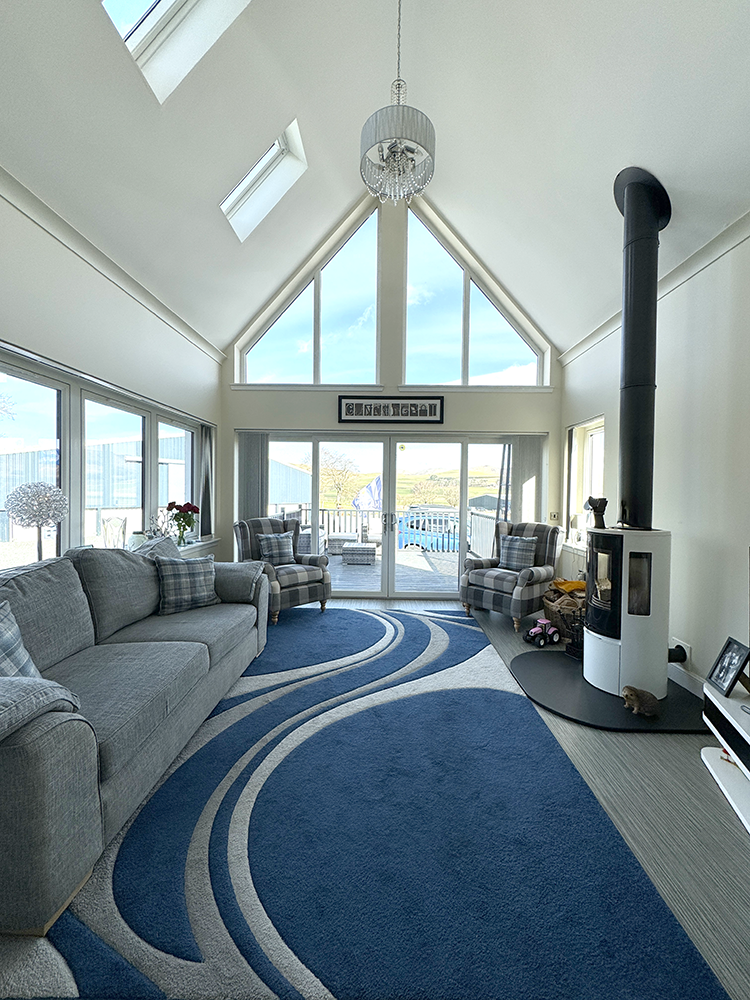
Our Solutions
Working through the planning and building control process we successfully worked with The Scottish Agricultural College to develop a robust business strategy for the subdivision of the farm such that the justification for the split and the provision of a new farmhouse (workers accommodation) and outbuilding was undeniable.
The new house and outbuilding were situated at the end of the retained fields with the outbuilding semi recessed into the slope thus minimising the visual intrusion of the larger structure.
The house was designed to maximise views and maintain a warm open plan feel accommodating 4 bedroom and a grand entrance hall and stair. The attached annex was designed to accommodate a useable space for an elderly relative which in the future could be used as an AirBnB and second income stream. Every effort was made by the team and SAC to ensure that the designs and use of the land maximised the future financial security of the smaller farm enterprise.
Block Architects have a proven track record of designing inspiring spaces for residential and commercial projects throughout Scotland. We call upon our vast experience and excellent customer service to deliver projects that our clients love.





