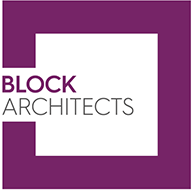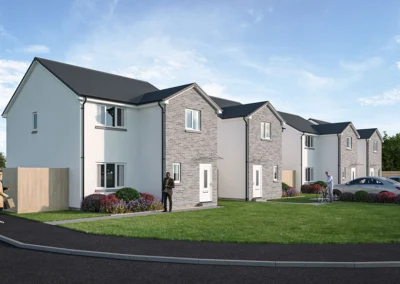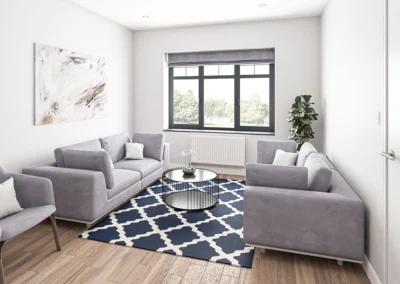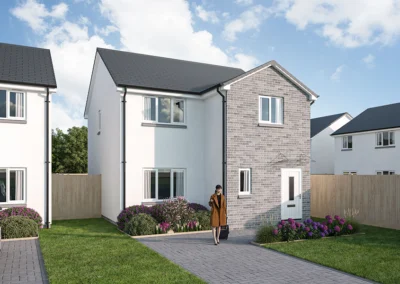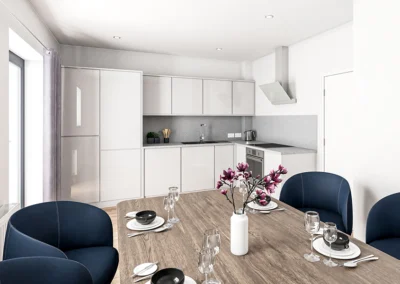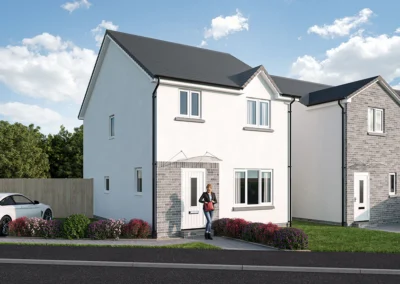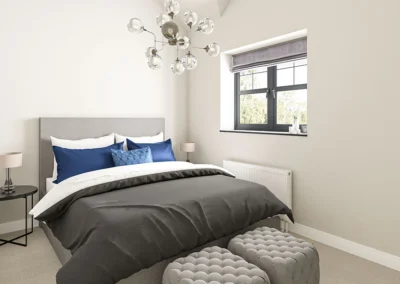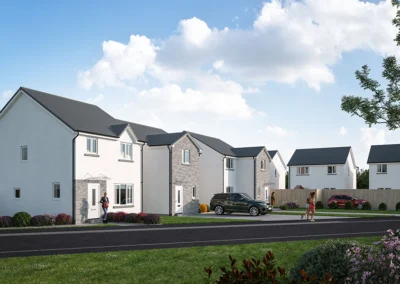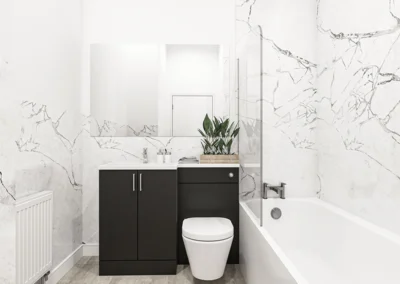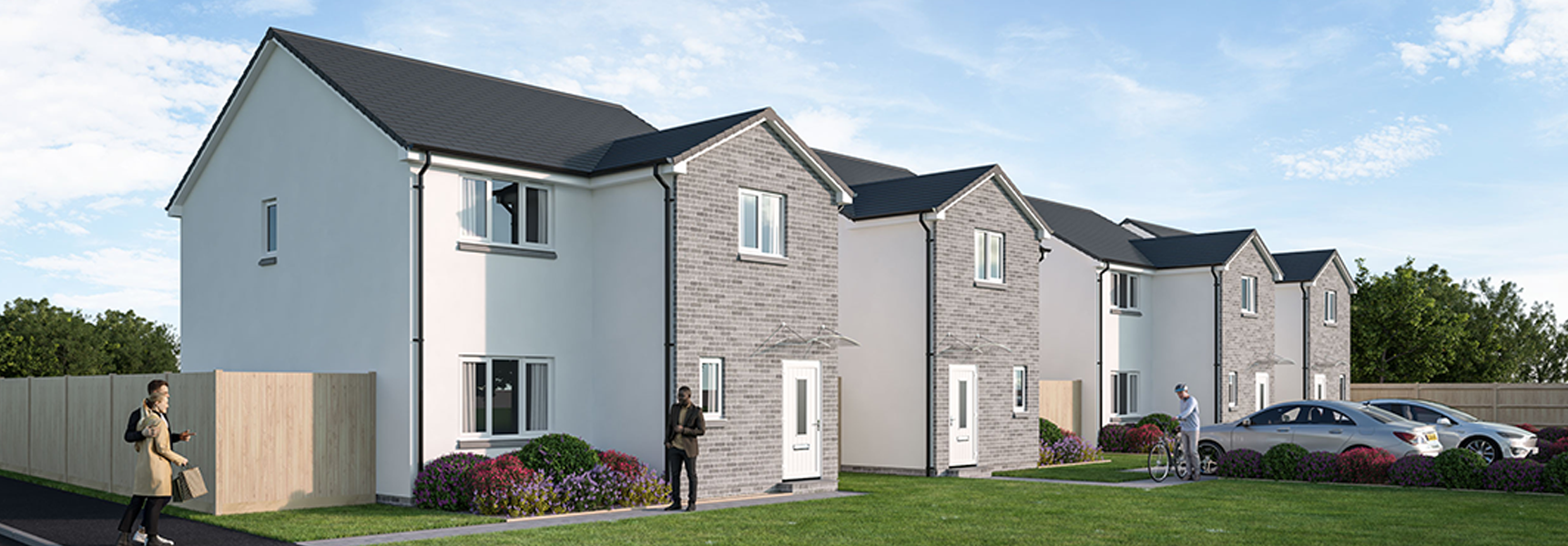
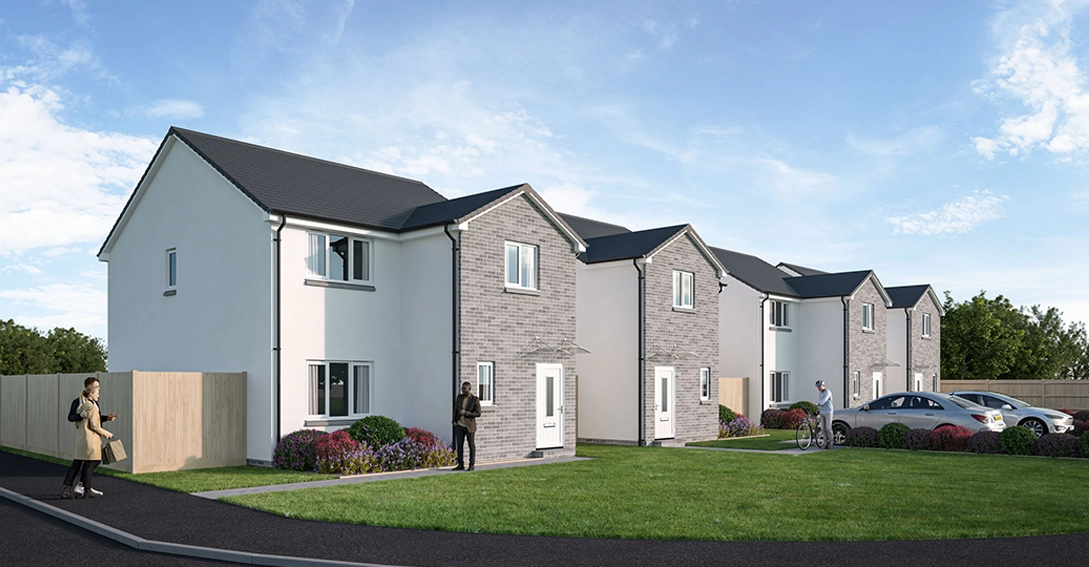
Case Study: Fauldhouse Housing Development
A development of 7 family houses on the edge of Fauldhouse, West Lothian.
The Clients
The Client is a local developer. Block Architects have worked with this developer over several sites and has assisted in the execution of over 60 detached houses. This is the last phase of the developer’s site in Fauldhouse, where they build out 37 units in total.
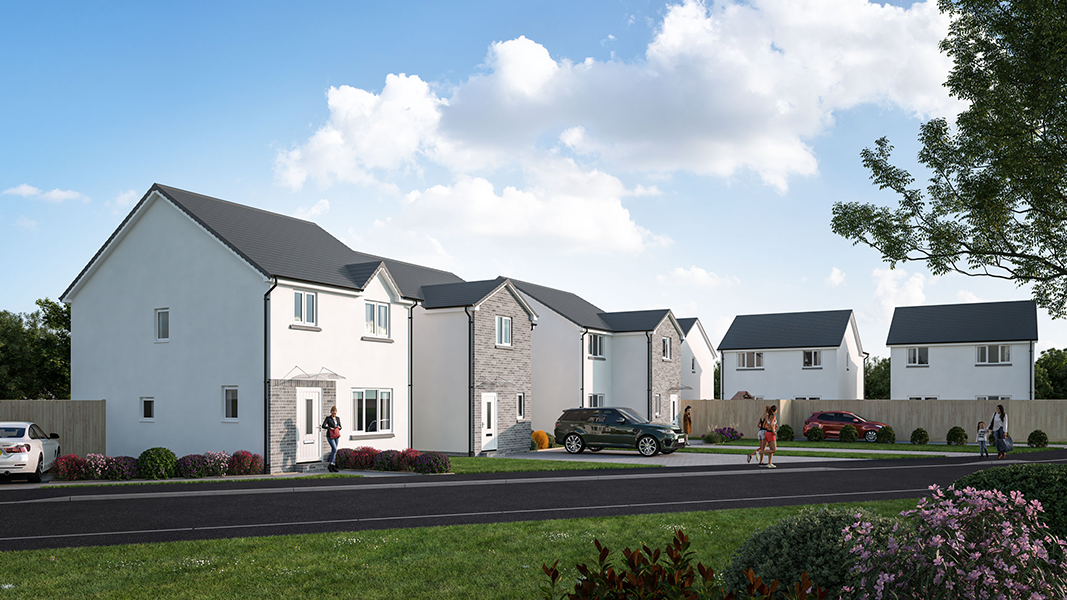
The Brief
The site was initially purchased with planning permission for 4nr larger units. Our brief was to increase the density of the site by replanning it was smaller 3bed detached units. In total we increased the number to 7nr units in total.
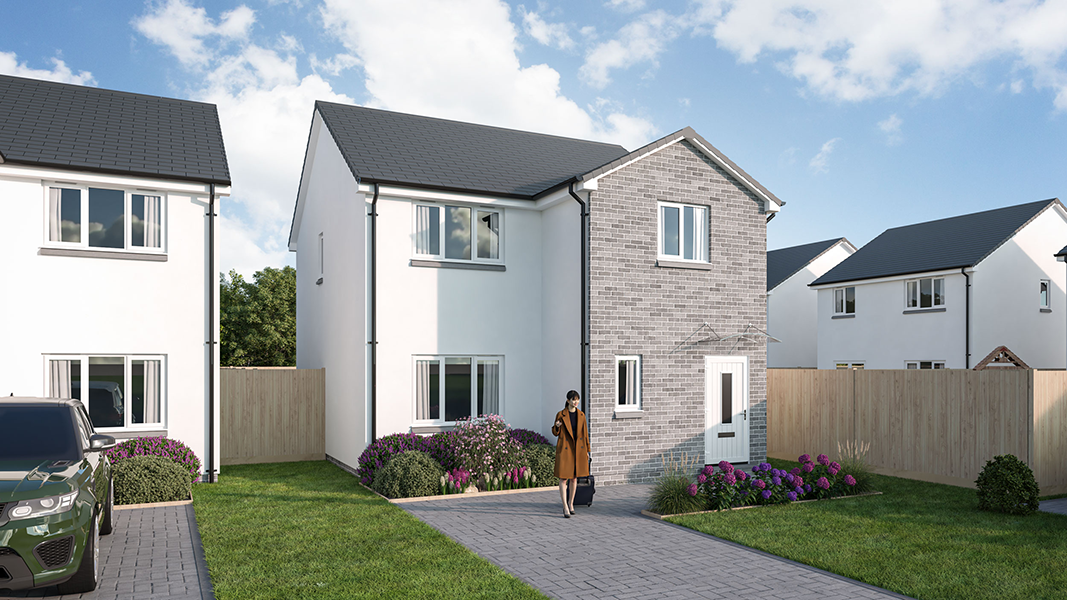
Our Solutions
The site marks the entrance to a larger development with circa 100nr units and is bound on two sides by relatively busy access roads. Our solution was simply to adopt a standard respected housing layout with 4nr units facing the main arterial route into Fauldhouse and another 3nr units facing the access road into the larger development site. All houses are a relatively modern design and present a new frontage to the larger site essentially eradicating the scrub land and enhancing the entry experience for new and existing residents.
Block Architects assisted with Planning Applications, Building Warrants and Inspection and Architectural Certification for lending purposes.
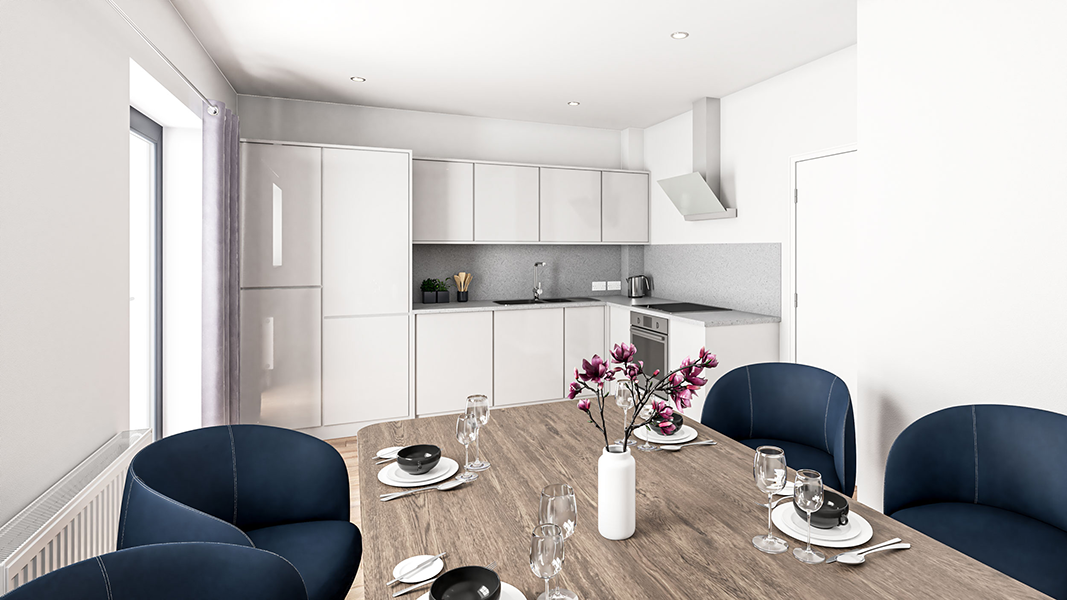
If you have a residential development site and need an experienced residential team, then contact us today and we’ll deliver your housing needs.
Block Architects have a proven track record of designing inspiring spaces for residential and commercial projects throughout Scotland. We call upon our vast experience and excellent customer service to deliver projects that our clients love.

