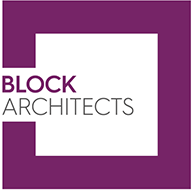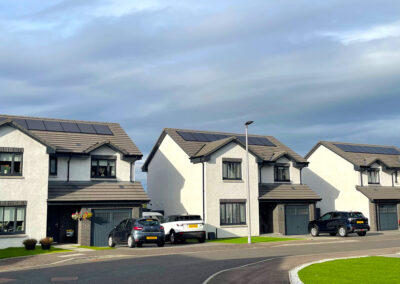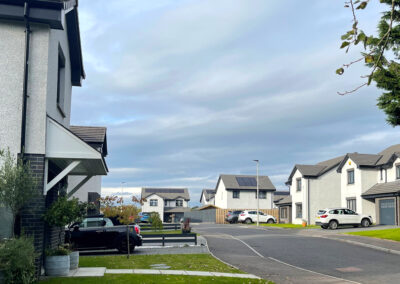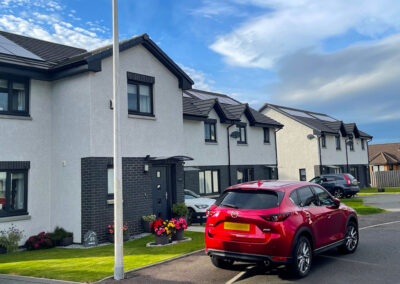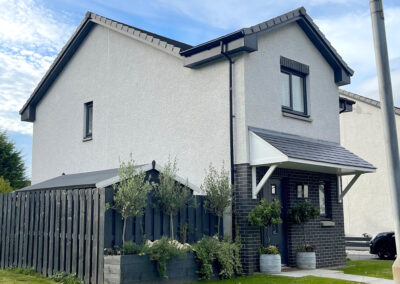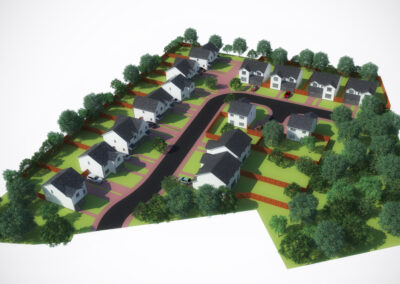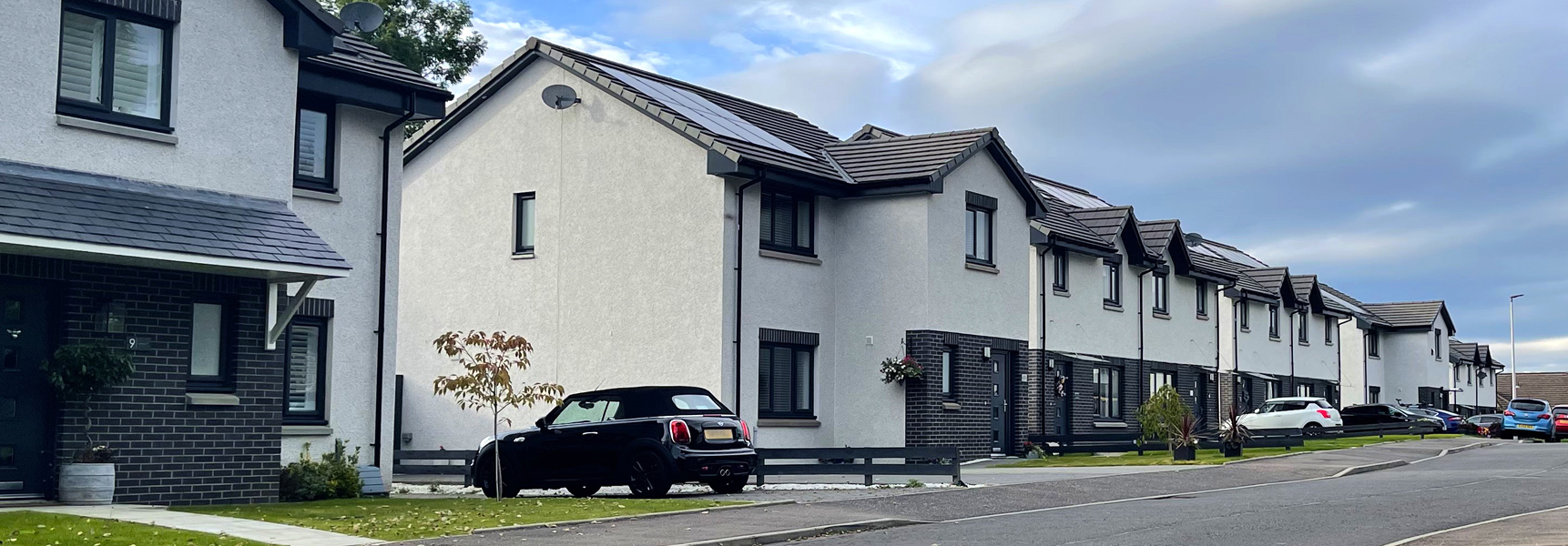
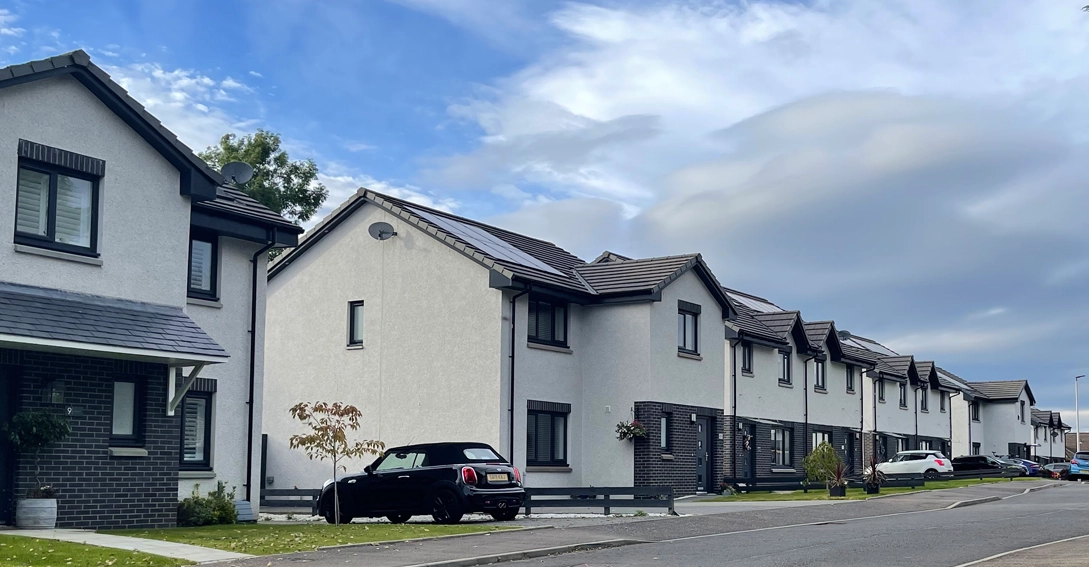
Case Study: Stewartfield Farm Redevelopment, East Kilbride
This project saw the demolition of a much loved but redundant local pub and restaurant with the replacement of 19 new residential homes in central East Kilbride, South Lanarkshire.
The Clients
We first got involved with our Clients EK Land Co when the approached us via a Project Manager to assist with redevelopment plans for the site. The client was a relatively novice developer who owned the current land and associated buildings. They previously built 3 houses in a site in East Renfrewshire, and this was a big jump up in skillset to achieve 19 units.
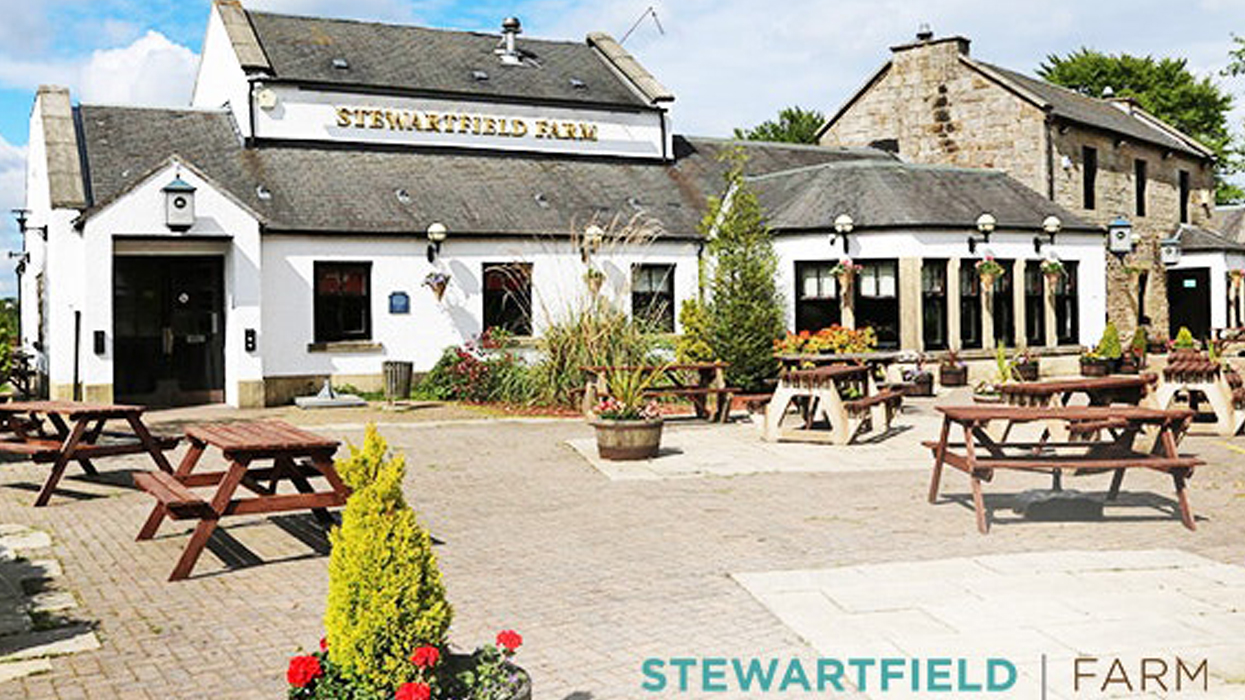
The Brief
When EK Land Co approached us on this site the intention was to replace a failing restaurant and pub with a new residential housing development. The footprint of the existing building was relatively small in comparison to the overall site area thus like most developers the intention was to maximise the density of the site by implementing house designs that were sympathetic to the surrounding houses whilst clearly developing a product that would maximise the end GDV of the development.
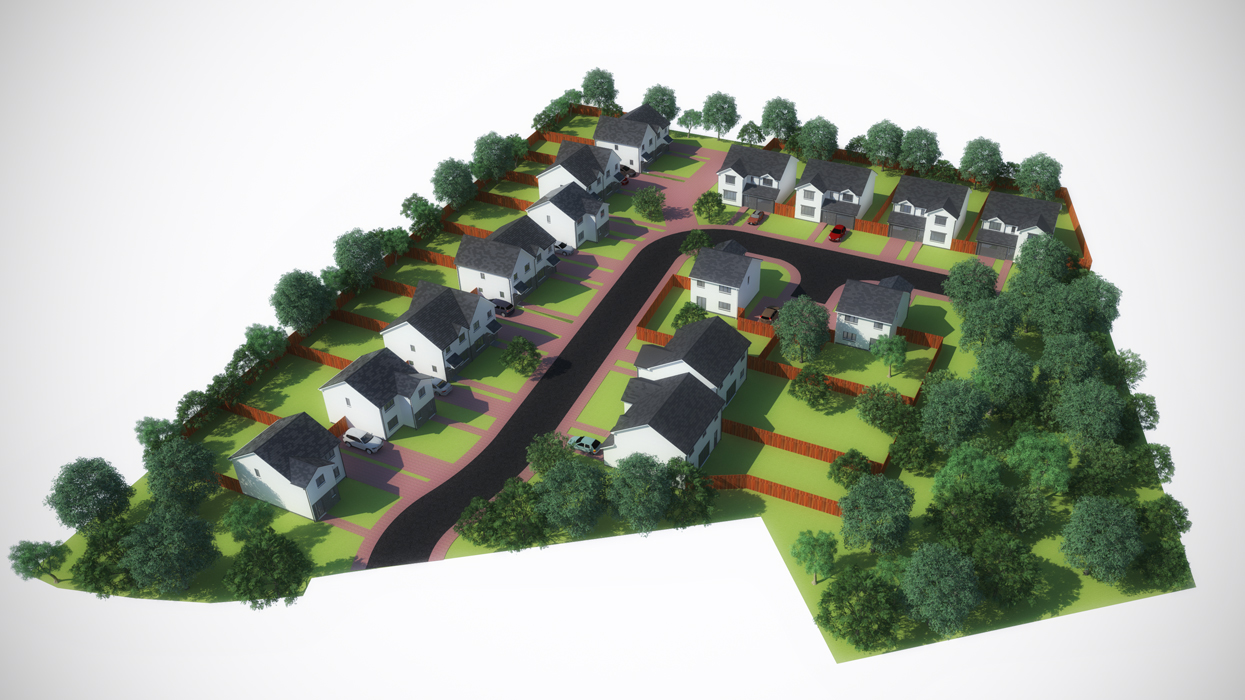
Our Solutions
In adopting and developing the brief, Block Architects worked alongside a full design team and estate agents to review house types and sizes and various layouts to provide a marketable pleasant development. One of the quickly established site constraints was the retention of surrounding trees and this quickly informed the developable footprint of the site. A mixture of 3 bed detached, 3 bed semi-detached and 4 bed detached (with integral garages) was the optimum product. 19 units in total were achieved on the site. Houses were relatively modern and contemporary at the time of the development using eg blue brick and grey windows in order to make the houses punch on the streetscape. All in it’s a pleasant street and are of East Kilbride and maximises links to surrounding greenspaces and in particular the James Hamilton Heritage Park.
Block Architects assisted with Demolition warrants, Planning Permissions and Building Warrants with a little pre-start construction advise to ensure the Contractor set off in the right direction.
Whatever your experience, Block Architects are up to speed with current planning policies and building control standards. Contact us today and we’ll work alongside you to deliver all your housing needs.
Block Architects are a small, friendly, and easy to deal with company that delivers high-quality development projects from single property design and project management to large-scale, eco-friendly housing.

