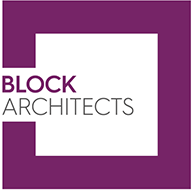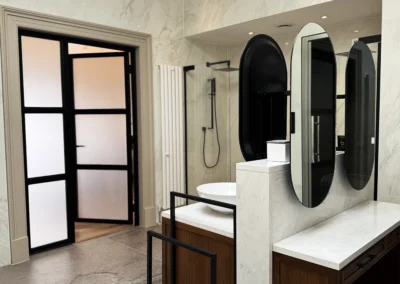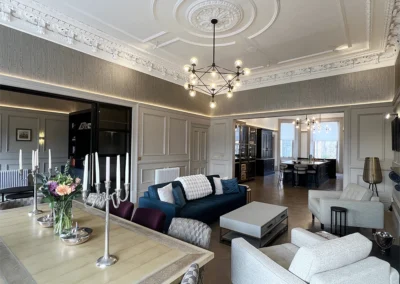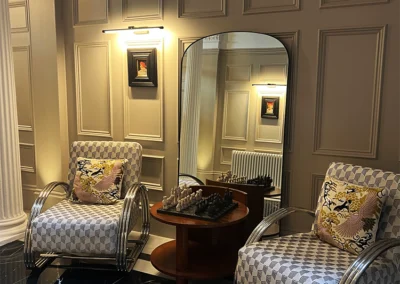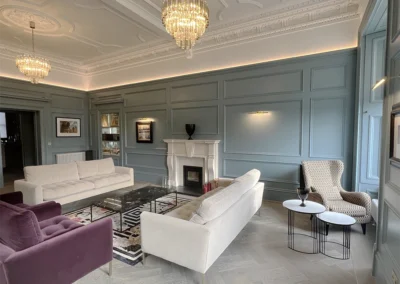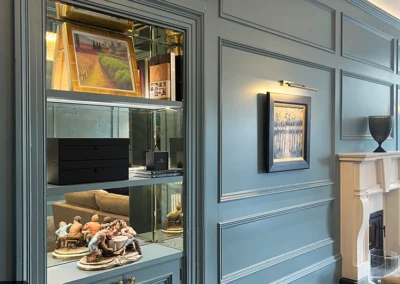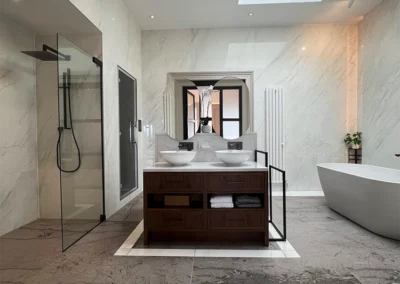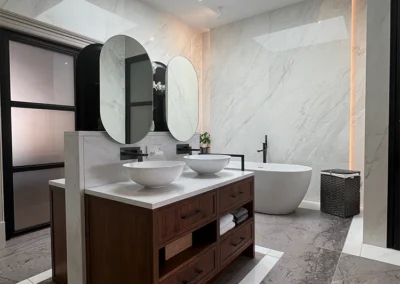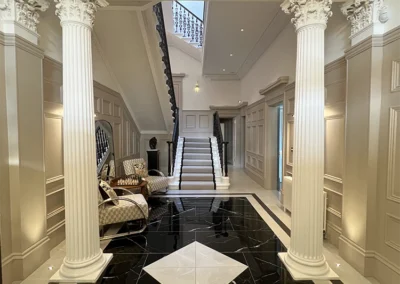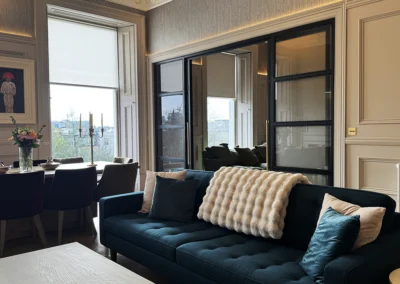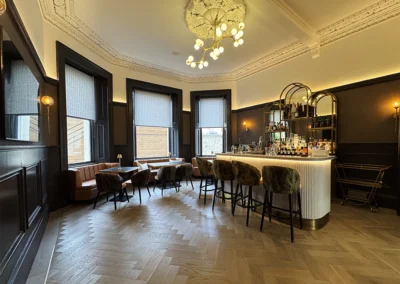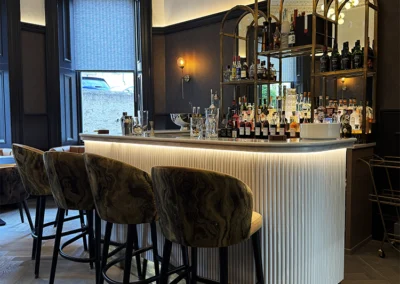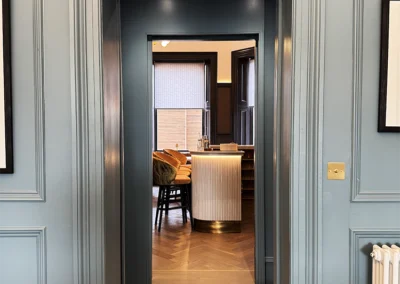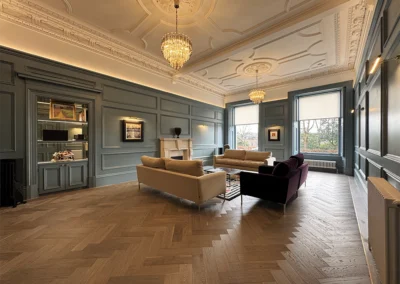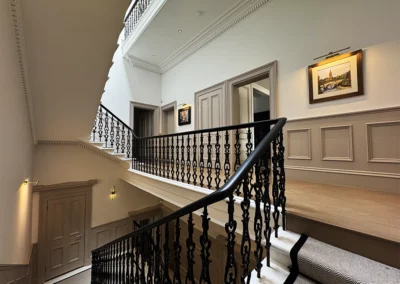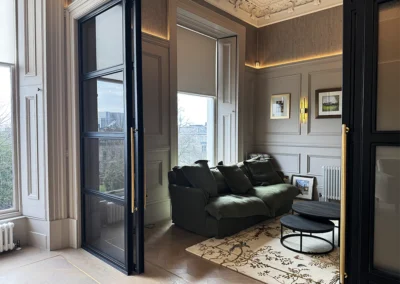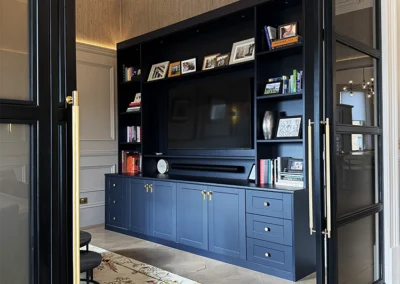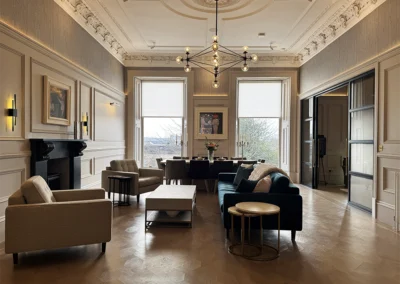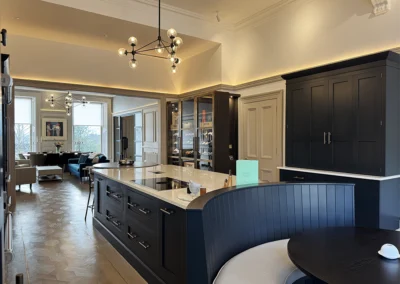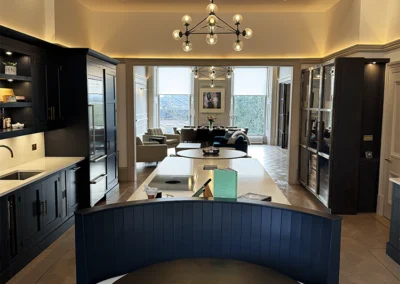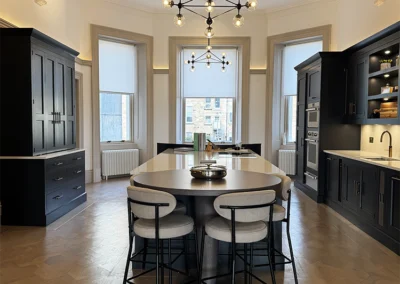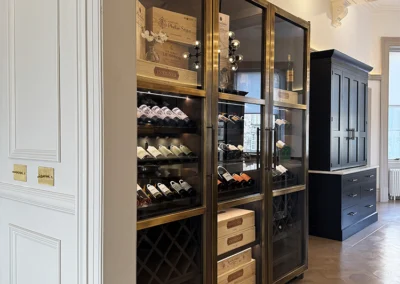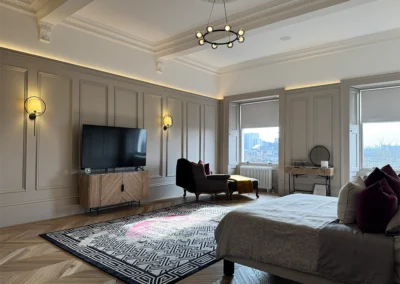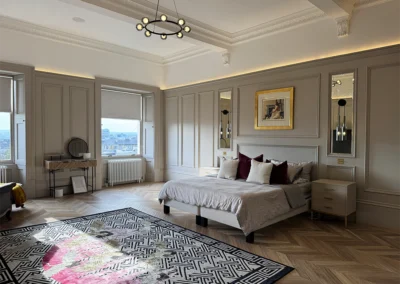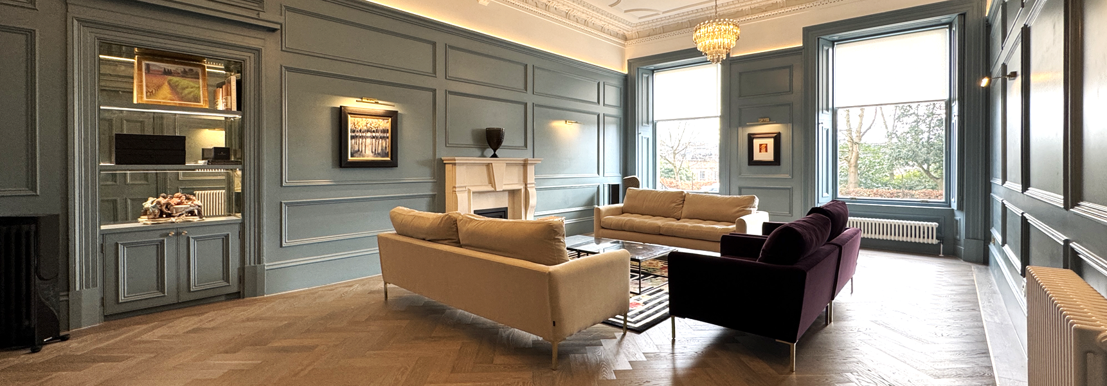
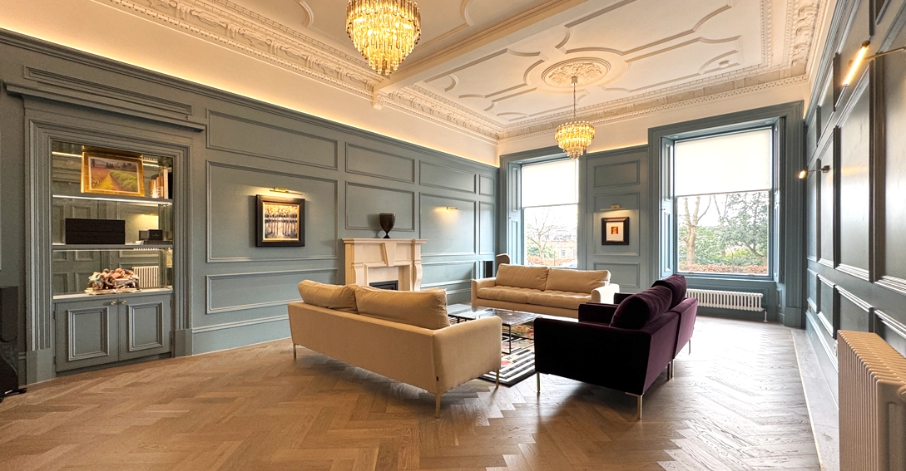
Case Study: Terraced Townhouse, Glasgow
The Townhouse constructed circa 1860, is a historic listed terrace in the heart of the popular Park area. Its elevated position provides superb panoramic views south of the city with access to the well-maintained gardens.
The brief
The objective was to preserve the existing period features while reintroducing the grandeur and detail expected from a home of this stature. To design an interior that reflected the client’s style and improved functionality throughout the home.
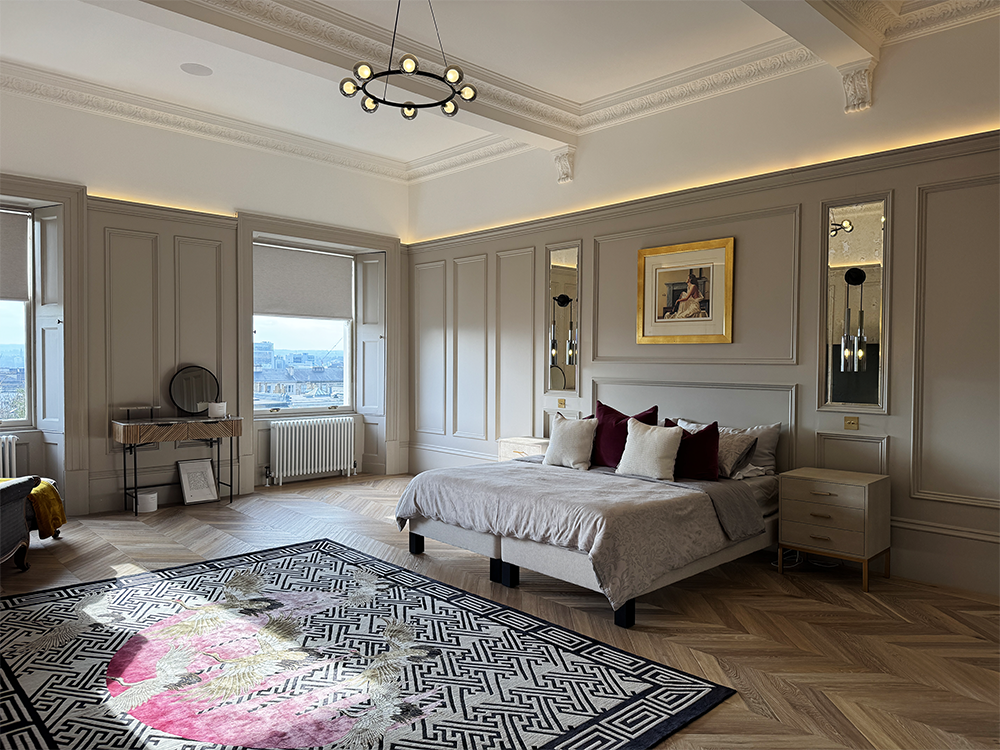
Our solution
We approached the project by collaborating closely with the clients to create mood boards, images, and sketches for the main rooms of the townhouse. This alignment helped us develop the design ethos for each area. Our focus extended to the design, finishes, textures, and a new lighting layout across four floors.
The lighting scheme needed to complement the existing features and classic proportions of the property. We introduced picture lights, wall lights, chandeliers, and warm white concealed LED strips, which helped create a feeling of luxury that had been lacking in the house.
On the ground floor, we implemented marble floor tiles, a feature carpet runner for the stairs, and painted wall panelling with traditional solid timber mouldings, all of which provided a fitting backdrop for the client’s artwork collection. The introduction of varied oak flooring with antique brass inlay gave each level its own identity.
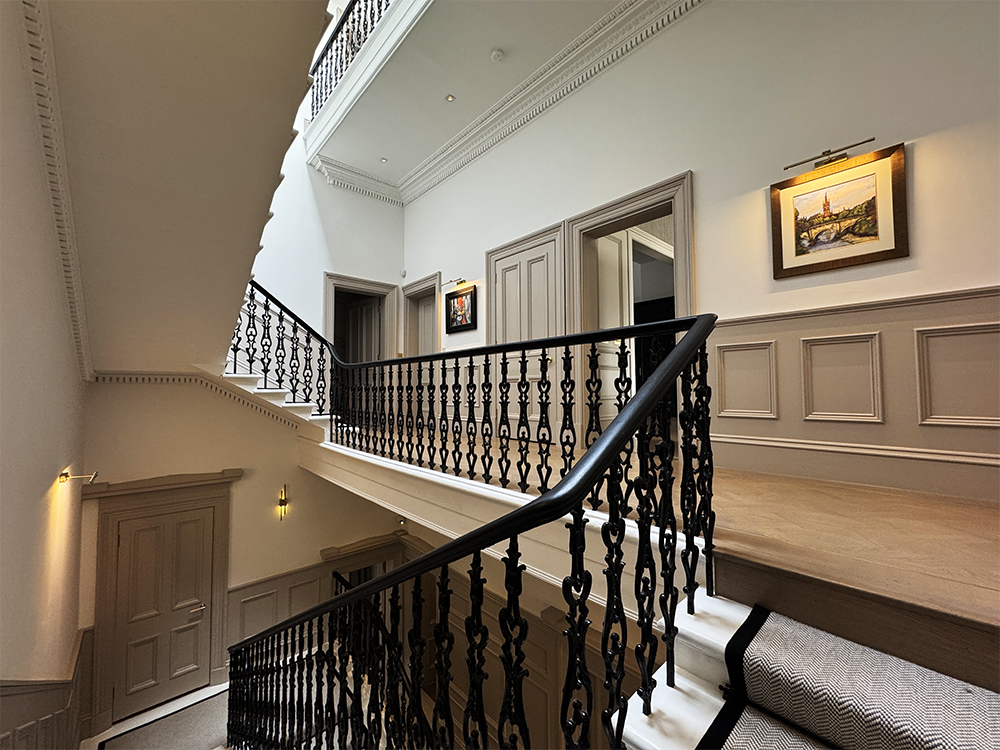
The ground floor reception room, a vast area previously stripped of original features, received a large reinstated fireplace, which added scale and a central point for furniture arrangement. New sympathetic lighting and decorative enhancements to the wall panelling unified what had once been a disjointed space. This reception room leads to a new bar and games room designed for entertaining. The bespoke cocktail bar, featuring a fluted bar front and bullnose worktop with an antique brass back gantry, showcases the quality of finishes throughout the refurbishment.
In the basement, we designed a cinema room with a media wall and upgraded two existing bedrooms with en suite bathrooms from Porcelanosa.
On the first floor, the kitchen by Tom Howley was positioned at the heart of the home. It features a large kitchen island with an adjacent living room and snug, creating two seating areas at opposite ends. A semi-circular booth for dining is at one end, while a high table sits at the other. Opposite the high table, we designed a feature walnut wine display cabinet with glazed antique brass door frames, expertly manufactured by Character Joinery.
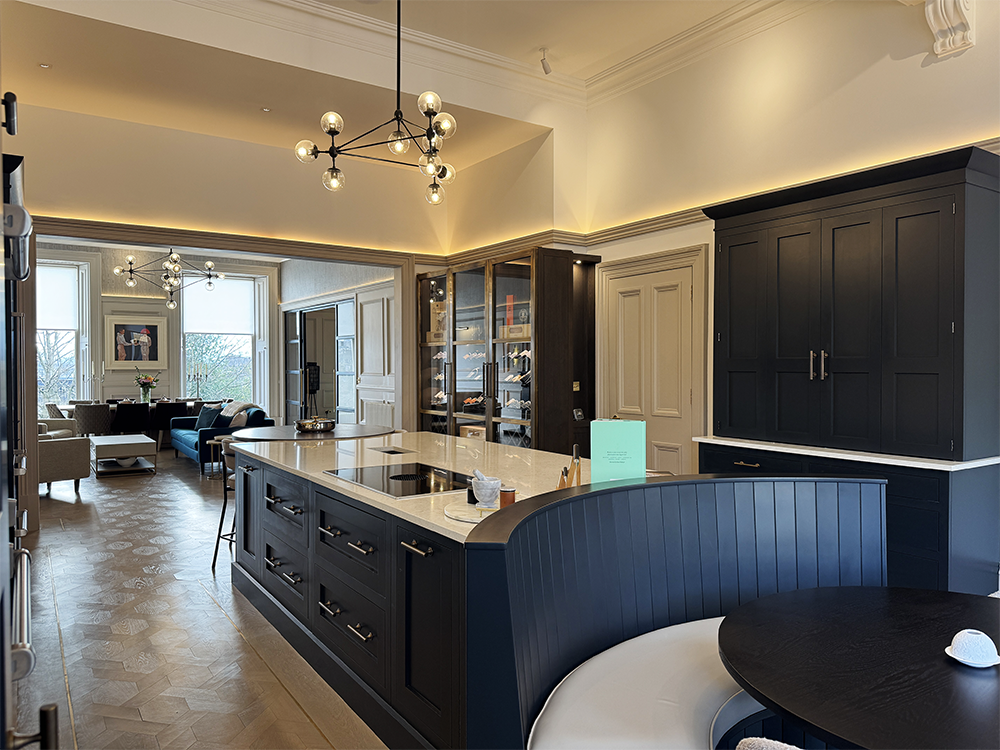
In the living room, we recommissioned the existing fireplace to serve as a focal point, while Zoffany silk wall coverings above the picture rail added detail and texture. The snug area is partly concealed by a Crittall-style glazed steel frame screen, complemented by soft seating in front of a painted media unit. All switch plates and socket outlets are finished in antique brass to enhance the high-end finishes.
The top floor consists of the master bedroom, a large en suite with a walk-in shower and sauna, a dressing room, a guest bathroom, and a guest bedroom. Porcelanosa bathroom suites in the master en suite, family bathrooms, and guest suites contribute to the luxurious ambiance. Bespoke walnut furniture in the dressing room, feature island unit, and en suite vanity adds quality and warmth to the space.
The completed project stands as a testament to a client who placed their trust in our design process, their collaborative approach has led to one of the best luxury period houses in Scotland. They have done a fantastic job of filling this large home with furnishings, artwork, and personal touches which truly makes this townhouse feel like a home.
Block Architects have a proven track record of designing inspiring spaces for residential and commercial projects throughout Scotland. We call upon our vast experience and excellent customer service to deliver projects that our clients love.

