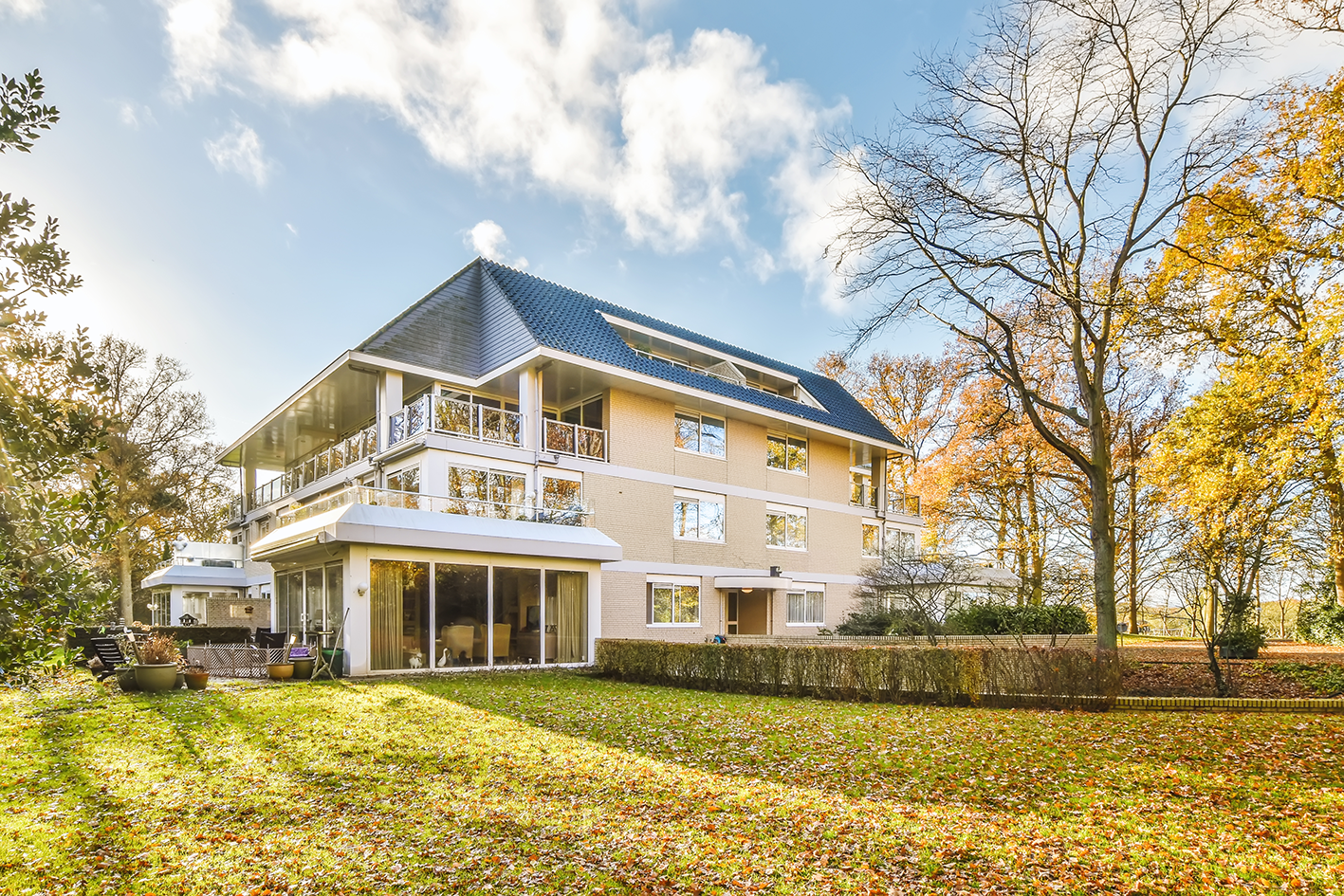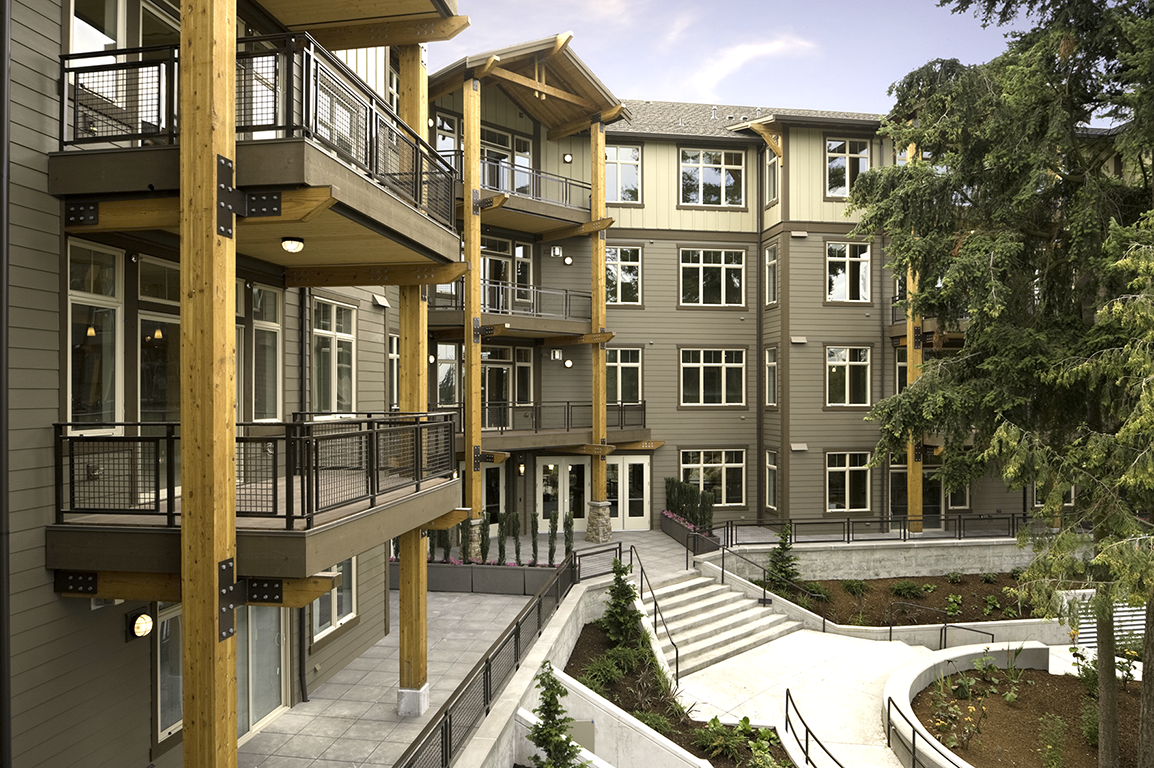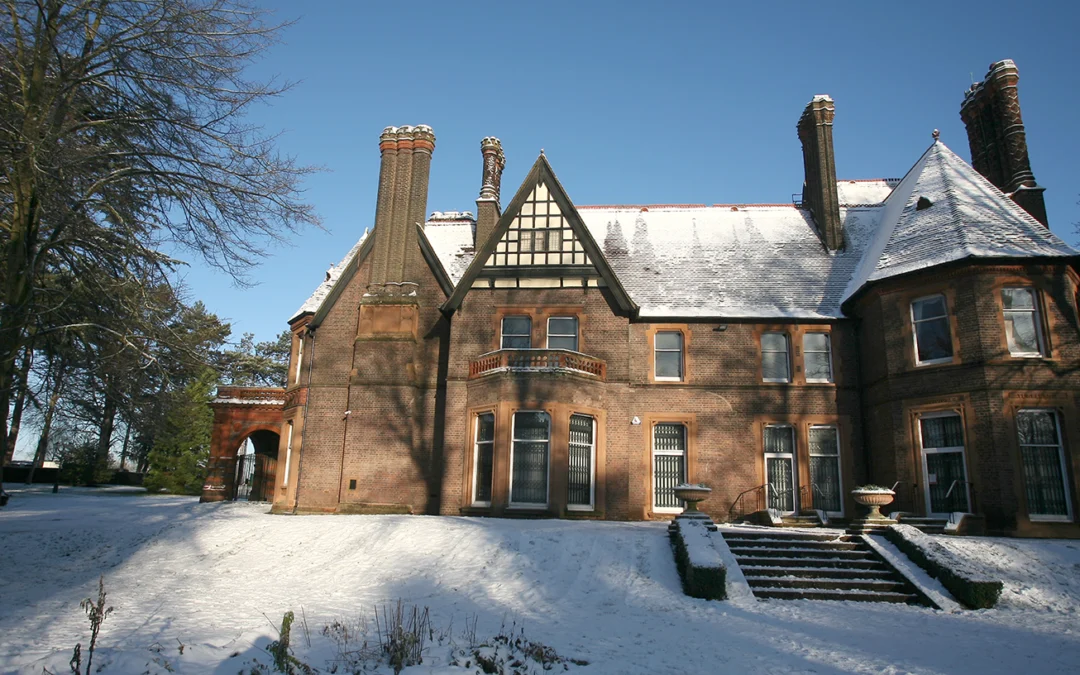From a time that I can remember, a care home was a large old house that had been converted because it had multiple rooms. In the mid 80’s and early 90’s they became a bit more bespoke, and purpose built. Move forward to today and they look more like a bespoke hotel.
80’s & 90’s Care Homes
I remember the first time I entered a care home back in the early 80’s where I visited my gran. The building was not the most architecturally pleasing, however, it was fit for purpose… or so I thought at the time.
I remember walking into the home with my mum and sitting behind a glass screen was the receptionist. The receptionist asked who we were there to see, and we were told my gran was in the lounge area. On walking into the large lounge area, there were around 40-50 seats laid out around the perimeter and in centre of the room. At the rear of the room there was a small area where residents could go and eat but most ate at the seat they were sitting at. When visiting my gran, we would either sit in the large lounge area or go to her room, just so we had some privacy to talk.
I can still remember the walk to my gran’s room, the long corridor that was bland in colour with a couple of windows looking out to an enclosed overgrown courtyard area.
On reaching her room, it felt small and had only room for her bed and a couple of what can be described as plastic medical reception chairs. There was a standalone wardrobe and chest of drawers, which didn’t hold many clothes, and a sink in the corner. Although she had an ensuite, it felt cramped and uninviting.

Today’s Care Homes
Fast forward 40ish years and the design of the buildings and spaces within have changed for the betterment of the residents. You now walk into a care home thinking this looks like a bespoke hotel. You are generally greeted by a large open plan reception area with a coffee bar and seating area where a receptionist doesn’t sit behind a glass screen. The floor usually also has a cinema room and hair salon.
As you move through the home, each wing is designed to give the residents a more personal experience and the feeling of being at home. Each wing consists of a small group living with a maximum of 12 residents per wing (mostly in Scotland but this design intent is now being rolled out throughout the UK). Each wing has its own open-plan kitchen lounge area where residents have the choice to sit and enjoy their meals. The lounges are designed in a way that reminds the residents of home and the soft furnishings in these rooms play a big role in giving that feeling. Gone are the days of the rows of plastic seating you would have seen long ago. As you continue down the wings there is a separate quiet lounge where residents can take their families to chat away from the main lounge area or just spend time without other noise. Depending on the floor, there may also be a private dining area where residents can hold larger family gatherings for celebrations. There could also be a reminiscence room where people with dementia can see things from their past and associate better times.

The bedrooms are designed in a way that each resident has their own ensuite and space to sit in. Although each bedroom has its own ensuite, there are other facilities throughout the wing that provide assisted bathing and assisted toilet facilities. The bedroom layout provides an area for the bed, one or two chairs, and space for bespoke furnishings. The room is designed to try and give the resident that at-home feel and sense of their own space.
As you move back out to the corridors the design intent, depending on the wing requirements, have destination points to help the residents find their rooms more easily than trying to remember a number. These could be a picture on their door, a postbox, a signpost, or even bagpipes on the wall. Nurse stations are normally at the start of a corridor or situated at a localised position on the floor.
Our experience of working on care home developments
Having designed and oversaw many care home developments while working for Simply / Morar Living, I have felt the pain of getting care homes through the planning and building warrant process. I remember a chat I had with a planner. They told me that if they granted planning then I would have a lovely care home. I had a little chuckle to myself at that remark and told them that I would just have a big building that looked like a care home. They were puzzled by this remark. I then had to explain that once planning, and warrant were approved, and construction was almost completed, I had to then have agreement from the Care Inspectorate to open the doors and call it a care home. If the Care Inspectorate did not sign off on the home, it was just a big building that looked like a care home or hotel.
Get in touch
If you are looking to develop a care home in the future, then please feel free to reach out and chat. I know the pain you will go through with the planners and building warrant officers on the scale and massing of the building, landscaping around the site to the provision of the car parking for visitors and staff. Either call us on 01698 652630 or use the contact form on our Contact page.





Recent Comments