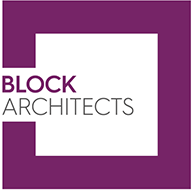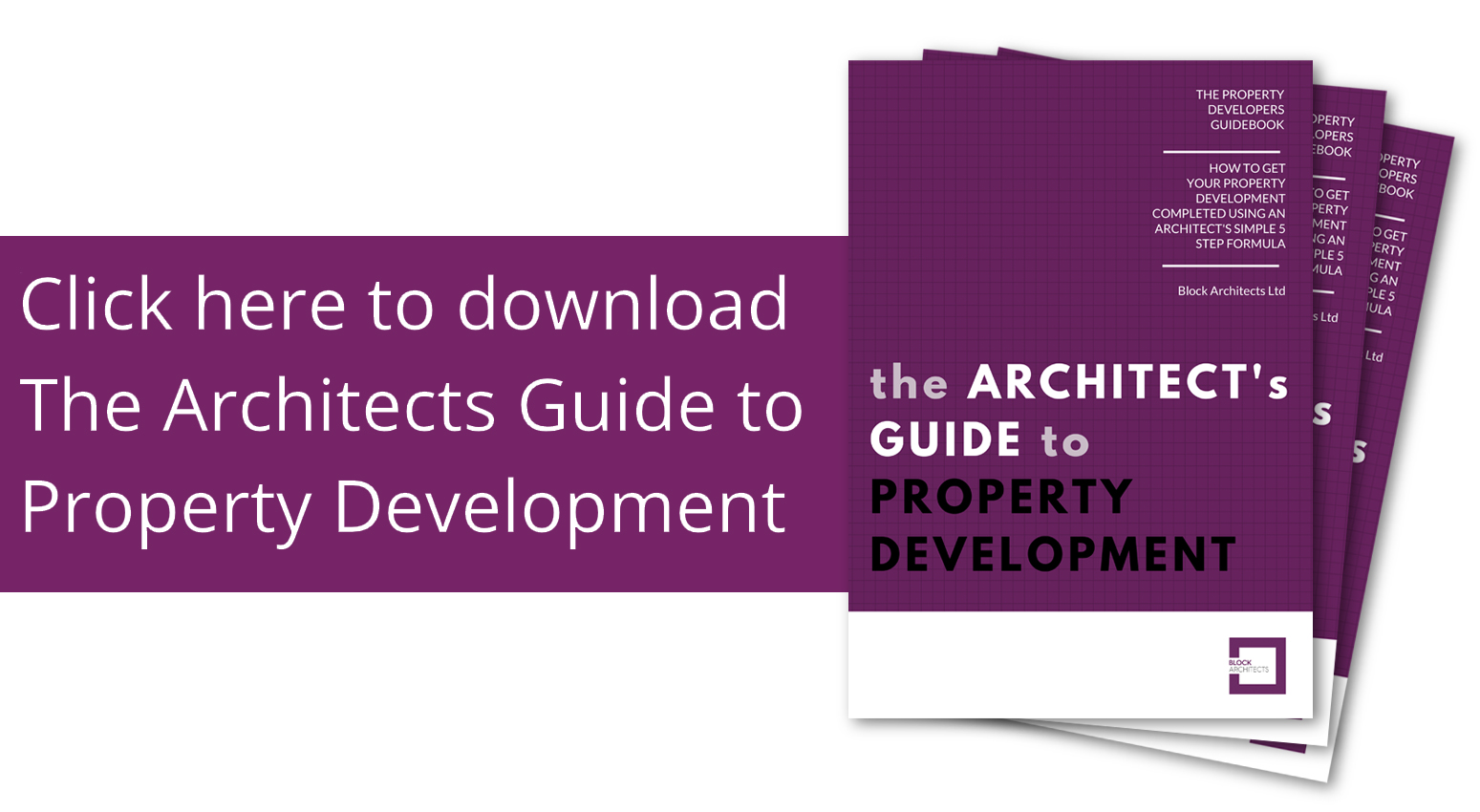Our 7 step service
Here’s what’s included in our 7 steps to delivering your vision
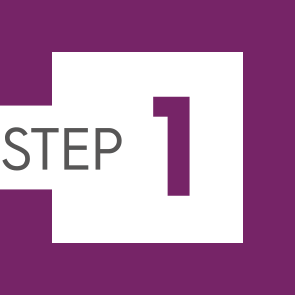
Free Initial Consultation
- We will ensure that we clearly explain how we would deliver your vision
- You’ll understand exactly how we would execute your project, and which processes would be involved
- Peace of mind, confidence and a clear direction are what we aim to deliver during this stage
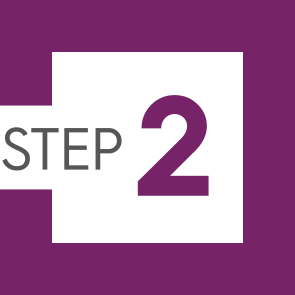
Feasibility Service
- We will survey your existing property and provide you with drawings of it
- Next, we’ll create drawings showing you how your new property will look – these will be reviewed until you’re completely satisfied
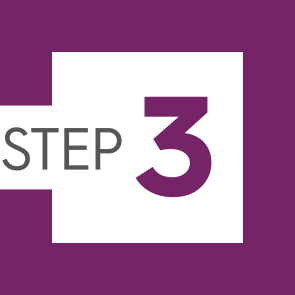
Submission of Planning Application
- All drawings will be made ready for planning submission
- Administration matters, including application form completion and neighbour notifications, will be handled by us
- We will keep in constant dialogue with the local authority – you don’t have to do a single thing!
- You’ll receive progress reports at agreed intervals
- We will ensure that you receive all the appropriate approvals
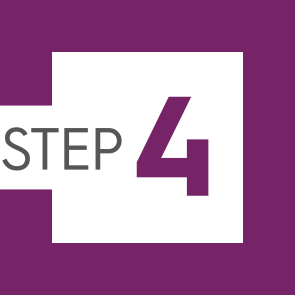
Submission of Building Warrant Application
- We will inform you of any other professionals you may require to employ e.g Structural Engineer
- All drawings and specifications are prepared and noted ready for the Building Warrant
- We’ll deal with all other administrative matters
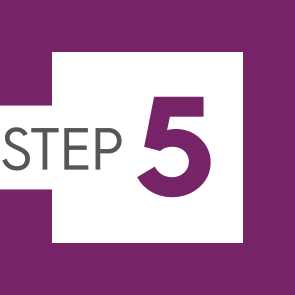
Obtaining Costs from Contractors
- We’ll provide you with a minimum of 3 quotations from professional builders
- We’ll provide all drawings ready for your contractors pricing
- We’ll ensure that all of your contractors have the necessary safety and operational certificates
- To give you additional peace of mind, we’ll review all agreements between the contractors and you, making sure everything is as it should be
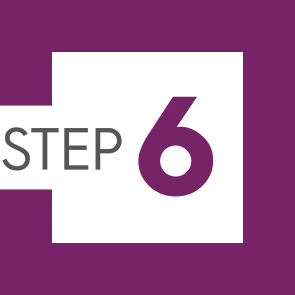
Pre-Start Meeting between Block Architects and your Contractor
- We will meet with your builder and ensure that they fully understand the work they are undertaking
- We offer an opportunity for any last minute questions about the build
- Your builder can then get on with the project
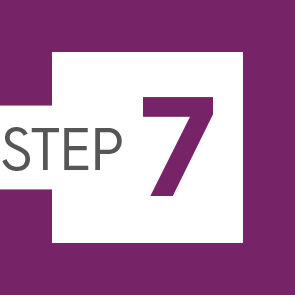
Inspection of the works on site
- We will manage any requirements of the planning conditions
- We will advise the local authoritiy of the start date
- We suggest up to 10 visits required on residential projects
- Architectural certification of the works is available
- We can monitor all of the costs on your behalf
- We can monitor the contractor’s programme of the works
- We can keep a constant dialogue between all contractors, us, and you
- We will obtain the completion certification from building control
- You can now enjoy your finished property!
Our 7 step service
Here’s what’s included in our 7 steps to delivering your vision

Free Initial Consultation
- We will ensure that we clearly explain how we would deliver your vision
- You’ll understand exactly how we would execute your project, and which processes would be involved
- Peace of mind, confidence and a clear direction are what we aim to deliver during this stage

Feasibility Service
- We will survey your existing property and provide you with drawings of it
- Next, we’ll create drawings showing you how your new property will look – these will be reviewed until you’re completely satisfied

Submission of Planning Application
- All drawings will be made ready for planning submission
- Administration matters, including application form completion and neighbour notifications, will be handled by us
- We will keep in constant dialogue with the local authority – you don’t have to do a single thing!
- You’ll receive progress reports at agreed intervals
- We will ensure that you receive all the appropriate approvals

Submission of Building Warrant Application
- We will inform you of any other professionals you may require to employ e.g Structural Engineer
- All drawings and specifications are prepared and noted ready for the Building Warrant
- We’ll deal with all other administrative matters

Obtaining Costs from Contractors
- We’ll provide you with a minimum of 3 quotations from professional builders
- We’ll provide all drawings ready for your contractors pricing
- We’ll ensure that all of your contractors have the necessary safety and operational certificates
- To give you additional peace of mind, we’ll review all agreements between the contractors and you, making sure everything is as it should be

Pre-Start Meeting between Block Architects and your Contractor
- We will meet with your builder and ensure that they fully understand the work they are undertaking
- We offer an opportunity for any last minute questions about the build
- Your builder can then get on with the project

Inspection of the works on site
- We will manage any requirements of the planning conditions
- We will advise the local authoritiy of the start date
- We suggest up to 10 visits required on residential projects
- Architectural certification of the works is available
- We can monitor all of the costs on your behalf
- We can monitor the contractor’s programme of the works
- We can keep a constant dialogue between all contractors, us, and you
- We will obtain the completion certification from building control
- You can now enjoy your finished property!
Block Architects have a proven track record of designing inspiring spaces for residential and commercial projects throughout Scotland. We call upon our vast experience and excellent customer service to deliver projects that our clients love.

